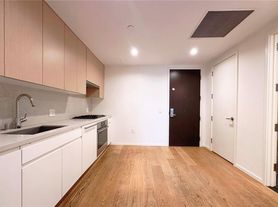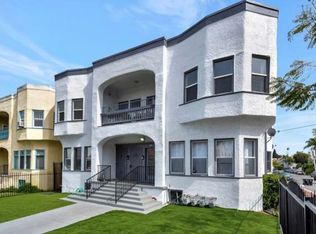Luxury Condo in Prestigious DTLA Metropolis Tower 1. Perched high on the 29th floor, this exceptional 2-bedroom, 2.5-bathroom residence offers unparalleled, sweeping views of the Los Angeles skyline from every direction. The meticulously designed interiors feature an open-concept layout complemented by high-end finishes, including Caesarstone countertops, sleek custom cabinetry, and premium Bosch appliances. Elegant oak wood flooring flows throughout, adding warmth and sophistication, while floor-to-ceiling windows bathe the unit in natural light and showcase the stunning city vistas. Enjoy the convenience of in-unit laundry facilities and custom window shades, providing privacy and comfort. This luxurious high-rise offers residents exclusive access to world-class amenities: relax in the resort-style pool and spa, stay fit in the fully-equipped gym, or unwind in the private lounges and cinema. Additionally, stylishly appointed community spaces make socializing and working from home more convenient, fun and productive. Experience elevated urban living at its finest in one of DTLA's most prestigious addresses.
Condo for rent
$5,800/mo
889 Francisco St UNIT 2906, Los Angeles, CA 90017
2beds
1,720sqft
Price may not include required fees and charges.
Condo
Available now
Cats, dogs OK
Central air
In unit laundry
2 Parking spaces parking
Central
What's special
- 218 days |
- -- |
- -- |
Travel times
Facts & features
Interior
Bedrooms & bathrooms
- Bedrooms: 2
- Bathrooms: 3
- Full bathrooms: 3
Rooms
- Room types: Dining Room, Office
Heating
- Central
Cooling
- Central Air
Appliances
- Included: Dishwasher, Disposal, Dryer, Freezer, Microwave, Oven, Stove, Washer
- Laundry: In Unit
Features
- Elevator, Primary Suite, Sauna, Separate/Formal Dining Room
- Flooring: Wood
Interior area
- Total interior livable area: 1,720 sqft
Video & virtual tour
Property
Parking
- Total spaces: 2
- Parking features: Assigned, Covered
- Details: Contact manager
Features
- Stories: 1
- Exterior features: Contact manager
- Has spa: Yes
- Spa features: Hottub Spa, Sauna
- Has view: Yes
- View description: City View
Details
- Parcel number: 5144032065
Construction
Type & style
- Home type: Condo
- Property subtype: Condo
Condition
- Year built: 2017
Utilities & green energy
- Utilities for property: Garbage, Sewage
Building
Management
- Pets allowed: Yes
Community & HOA
Community
- Features: Fitness Center
HOA
- Amenities included: Fitness Center, Sauna
Location
- Region: Los Angeles
Financial & listing details
- Lease term: 12 Months
Price history
| Date | Event | Price |
|---|---|---|
| 10/1/2025 | Listing removed | $1,790,000$1,041/sqft |
Source: | ||
| 6/30/2025 | Price change | $5,800-10.8%$3/sqft |
Source: CRMLS #PF25053970 | ||
| 5/19/2025 | Price change | $6,500-6.5%$4/sqft |
Source: CRMLS #PF25053970 | ||
| 4/15/2025 | Price change | $6,950-4.8%$4/sqft |
Source: CRMLS #PF25053970 | ||
| 3/11/2025 | Listed for rent | $7,300$4/sqft |
Source: CRMLS #PF25053970 | ||
Neighborhood: Downtown
There are 14 available units in this apartment building

