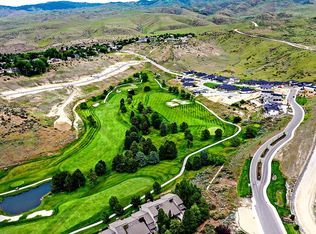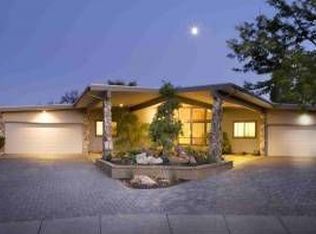Sold
Price Unknown
889 E Chardie Rd, Boise, ID 83702
4beds
4baths
4,800sqft
Single Family Residence
Built in 1979
0.35 Acres Lot
$1,262,000 Zestimate®
$--/sqft
$5,591 Estimated rent
Home value
$1,262,000
$1.17M - $1.35M
$5,591/mo
Zestimate® history
Loading...
Owner options
Explore your selling options
What's special
VIEWS, VIEWS, VIEWS! Seller says Bring Offers! This home sits on 1 of the most premium lots in the area, offering incredible East-facing views over Crane Creek GC & breathtaking mountain vistas. Stunning scenery from mstr bdrm, kitchen, dining, living/family rooms, & from both spacious decks! •New quartz counters, new paint & finished 3 car garage w/epoxy floor! •Copper roof, Hardwood floors, main floor master suite w/a walk-in shower, & large office w/custom wood door! •Upstairs Bonus/movie/play room or another bdrm. •Lower level features 2nd en-suite bdrm, 2nd family room, safe room/wine cellar, craft room (formerly 2 bdrms, combined into 1) & an additional bdrm! Could be 7 bdrms •Perfect for entertaining w/2 expansive decks, ideal for enjoying the panoramic views •Located in a prime elevated location above Crane Creek GC, offering unparalleled views! Add 2nd kitchen dwnstrs for multi-gen living or rent 1 floor out, live in the other! This is a one-of-a-kind home, don’t miss out on this rare opportunity!
Zillow last checked: 8 hours ago
Listing updated: October 14, 2025 at 02:52pm
Listed by:
Ryan Anderson 208-371-7926,
Silvercreek Realty Group
Bought with:
Jennifer Stacey
John L Scott Downtown
Source: IMLS,MLS#: 98954306
Facts & features
Interior
Bedrooms & bathrooms
- Bedrooms: 4
- Bathrooms: 4
- Main level bathrooms: 1
- Main level bedrooms: 1
Primary bedroom
- Level: Main
Bedroom 2
- Level: Lower
Bedroom 3
- Level: Lower
Bedroom 4
- Level: Lower
Kitchen
- Level: Main
Living room
- Level: Main
Heating
- Forced Air, Natural Gas
Cooling
- Central Air
Appliances
- Included: Gas Water Heater, Dishwasher, Double Oven, Microwave, Oven/Range Built-In, Gas Range
Features
- Bath-Master, Bed-Master Main Level, Den/Office, Formal Dining, Family Room, Rec/Bonus, Two Master Bedrooms, Walk-In Closet(s), Loft, Breakfast Bar, Quartz Counters, Solid Surface Counters, Number of Baths Main Level: 1, Number of Baths Below Grade: 2
- Flooring: Hardwood, Tile, Carpet
- Windows: Skylight(s)
- Has basement: No
- Has fireplace: Yes
- Fireplace features: Gas
Interior area
- Total structure area: 4,800
- Total interior livable area: 4,800 sqft
- Finished area above ground: 2,756
- Finished area below ground: 2,044
Property
Parking
- Total spaces: 3
- Parking features: Attached
- Attached garage spaces: 3
Features
- Levels: Two
- Has view: Yes
Lot
- Size: 0.35 Acres
- Features: 10000 SF - .49 AC, On Golf Course, Views, Cul-De-Sac
Details
- Additional structures: Separate Living Quarters
- Parcel number: R1376130050
Construction
Type & style
- Home type: SingleFamily
- Property subtype: Single Family Residence
Materials
- Frame
- Roof: Metal
Condition
- Year built: 1979
Utilities & green energy
- Water: Public
- Utilities for property: Sewer Connected
Community & neighborhood
Location
- Region: Boise
- Subdivision: Chardie Sub
Other
Other facts
- Listing terms: Cash,Conventional,FHA,VA Loan
- Ownership: Fee Simple
- Road surface type: Paved
Price history
Price history is unavailable.
Public tax history
| Year | Property taxes | Tax assessment |
|---|---|---|
| 2025 | $11,710 +2.4% | $1,491,300 +5.4% |
| 2024 | $11,431 +20.1% | $1,415,400 +7.1% |
| 2023 | $9,518 -6.7% | $1,322,100 +8.1% |
Find assessor info on the county website
Neighborhood: Highlands
Nearby schools
GreatSchools rating
- 9/10Highlands Elementary SchoolGrades: PK-6Distance: 0.8 mi
- 8/10North Junior High SchoolGrades: 7-9Distance: 2.1 mi
- 8/10Boise Senior High SchoolGrades: 9-12Distance: 2.4 mi
Schools provided by the listing agent
- Elementary: Highlands
- Middle: North Jr
- High: Boise
- District: Boise School District #1
Source: IMLS. This data may not be complete. We recommend contacting the local school district to confirm school assignments for this home.

