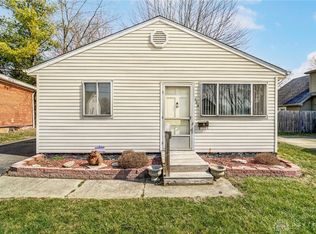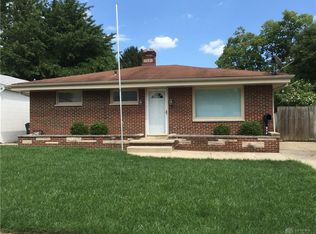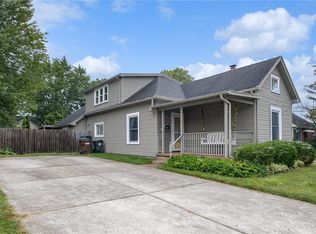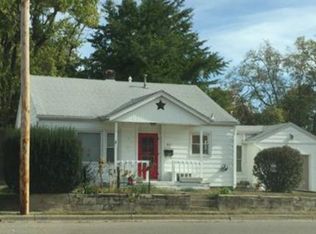Sold for $125,000 on 03/25/25
$125,000
889 Chestnut St, Xenia, OH 45385
2beds
1,080sqft
Single Family Residence
Built in 1900
5,575.68 Square Feet Lot
$129,100 Zestimate®
$116/sqft
$1,177 Estimated rent
Home value
$129,100
$107,000 - $151,000
$1,177/mo
Zestimate® history
Loading...
Owner options
Explore your selling options
What's special
Charming, Character-Filled, & Cozy—Your Perfect Home Awaits! Step into over 100 years of charm with this adorable 2-bedroom home that’s packed with personality! Don't let the size fool you, there is plenty of space for a dining room and a work from home office! Nestled in a prime location, this cozy gem offers the perfect blend of historic character and modern convenience. Quaint & Cozy Living – A space that feels like home the second you walk in! High ceilings, original details, and plenty of charm make this one special. Big Yard, Big Possibilities – Love to garden? Need space for a furry friend to roam? The large yard is a dream for outdoor lovers! Perfect Location – Close to everything, yet tucked away just enough to enjoy peace and quiet. Coffee shops, parks, bike trail and local hotspots are just minutes away! Affordable & Full of Potential – Whether you're a first-time buyer, downsizing, or looking for a fantastic investment, this home offers big value at a great price! Don’t let this charming little piece of history slip away—schedule your showing today and see why this home is small in size but BIG on character! You will truly enjoy this house!
Zillow last checked: 8 hours ago
Listing updated: March 26, 2025 at 11:16am
Listed by:
Stephanie Clemens (937)458-0385,
RE/MAX Victory + Affiliates
Bought with:
Janet L Miller, 0000220522
RE/MAX HomeBase
Source: DABR MLS,MLS#: 929269 Originating MLS: Dayton Area Board of REALTORS
Originating MLS: Dayton Area Board of REALTORS
Facts & features
Interior
Bedrooms & bathrooms
- Bedrooms: 2
- Bathrooms: 1
- Full bathrooms: 1
- Main level bathrooms: 1
Bedroom
- Level: Main
- Dimensions: 11 x 9
Bedroom
- Level: Main
- Dimensions: 10 x 10
Dining room
- Level: Main
- Dimensions: 15 x 14
Entry foyer
- Level: Main
- Dimensions: 11 x 7
Kitchen
- Level: Main
- Dimensions: 12 x 10
Laundry
- Level: Basement
- Dimensions: 8 x 6
Living room
- Level: Main
- Dimensions: 14 x 13
Heating
- Forced Air, Natural Gas
Cooling
- Central Air
Appliances
- Included: Dryer, Range, Refrigerator, Washer
Features
- Windows: Vinyl
Interior area
- Total structure area: 1,080
- Total interior livable area: 1,080 sqft
Property
Parking
- Parking features: No Garage
Features
- Levels: One
- Stories: 1
- Exterior features: Storage
Lot
- Size: 5,575 sqft
- Dimensions: 183 x 40
Details
- Additional structures: Shed(s)
- Parcel number: M40000100120012100
- Zoning: Residential
- Zoning description: Residential
Construction
Type & style
- Home type: SingleFamily
- Property subtype: Single Family Residence
Materials
- Brick, Shingle Siding
- Foundation: Cellar
Condition
- Year built: 1900
Utilities & green energy
- Water: Public
- Utilities for property: Natural Gas Available, Sewer Available, Water Available
Community & neighborhood
Location
- Region: Xenia
- Subdivision: Military Surv 2243
Other
Other facts
- Listing terms: Conventional
Price history
| Date | Event | Price |
|---|---|---|
| 3/25/2025 | Sold | $125,000+4.2%$116/sqft |
Source: | ||
| 3/9/2025 | Pending sale | $120,000$111/sqft |
Source: | ||
| 3/7/2025 | Listed for sale | $120,000+128.6%$111/sqft |
Source: | ||
| 2/27/2019 | Sold | $52,500-11.8%$49/sqft |
Source: Public Record | ||
| 2/22/2019 | Pending sale | $59,500$55/sqft |
Source: Keller Williams Advantage Real Estate #775553 | ||
Public tax history
| Year | Property taxes | Tax assessment |
|---|---|---|
| 2023 | $1,265 +15.6% | $29,800 +33.2% |
| 2022 | $1,095 -1.3% | $22,380 |
| 2021 | $1,109 +4.5% | $22,380 |
Find assessor info on the county website
Neighborhood: 45385
Nearby schools
GreatSchools rating
- 6/10Spring Hill Elementary SchoolGrades: K-5Distance: 1.6 mi
- 4/10Warner Middle SchoolGrades: 6-8Distance: 1.4 mi
- 4/10Xenia High SchoolGrades: 9-12Distance: 2.4 mi
Schools provided by the listing agent
- District: Xenia
Source: DABR MLS. This data may not be complete. We recommend contacting the local school district to confirm school assignments for this home.

Get pre-qualified for a loan
At Zillow Home Loans, we can pre-qualify you in as little as 5 minutes with no impact to your credit score.An equal housing lender. NMLS #10287.
Sell for more on Zillow
Get a free Zillow Showcase℠ listing and you could sell for .
$129,100
2% more+ $2,582
With Zillow Showcase(estimated)
$131,682


