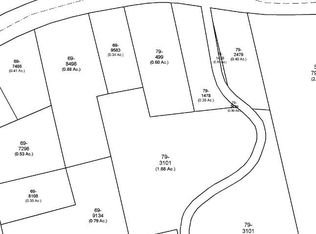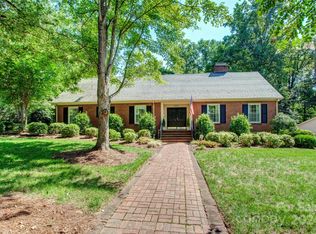Closed
$495,000
889 Burrage Rd NE, Concord, NC 28025
6beds
3,823sqft
Single Family Residence
Built in 1961
1.5 Acres Lot
$495,400 Zestimate®
$129/sqft
$3,235 Estimated rent
Home value
$495,400
$456,000 - $535,000
$3,235/mo
Zestimate® history
Loading...
Owner options
Explore your selling options
What's special
Beautiful traditional home on 1.5 acres. NEW luxury vinyl plank flooring. Fresh paint on the main level & downstairs hallway & bath. This home is spacious & inviting. The living rm & dining rm are on the front of the home & get great natural light. The den is cozy w/ walnut paneling, a picture window looking into the backyard, built in shelving & a stone fireplace. The kitchen features brick detail around the cooktop. Plenty of countertop space, breakfast area, lg pantries & laundry closet in the kitchen. The first two bedrooms on the main level with Jack & Jill bath. The primary suite is on the back of the home. The basement has 2 bedrooms w/walk-in closets, large full bath, & rec rm/6th bedroom. This home has SO much storage space in the unfinished basement space. Enjoy the beautiful landscaping. The lot is a nature lovers dream! Tons of parking/play area in the driveway. Buyers can put their touches on this home!
Zillow last checked: 8 hours ago
Listing updated: March 21, 2025 at 11:30am
Listing Provided by:
Carrie Craver carrieccraver@gmail.com,
Southern Homes of the Carolinas, Inc,
Kat Craver,
Southern Homes of the Carolinas, Inc
Bought with:
David Dawe
The Pathway Group LLC
Source: Canopy MLS as distributed by MLS GRID,MLS#: 4138028
Facts & features
Interior
Bedrooms & bathrooms
- Bedrooms: 6
- Bathrooms: 3
- Full bathrooms: 3
- Main level bedrooms: 3
Primary bedroom
- Level: Main
Primary bedroom
- Level: Main
Bedroom s
- Level: Main
Bedroom s
- Level: Main
Bedroom s
- Level: Basement
Bedroom s
- Level: Basement
Bedroom s
- Level: Main
Bedroom s
- Level: Main
Bedroom s
- Level: Basement
Bedroom s
- Level: Basement
Bathroom full
- Level: Main
Bathroom full
- Level: Main
Bathroom full
- Level: Basement
Bathroom full
- Level: Main
Bathroom full
- Level: Main
Bathroom full
- Level: Basement
Other
- Level: Basement
Other
- Level: Basement
Den
- Level: Main
Den
- Level: Main
Dining room
- Level: Main
Dining room
- Level: Main
Kitchen
- Level: Main
Kitchen
- Level: Main
Laundry
- Level: Main
Laundry
- Level: Basement
Laundry
- Level: Main
Laundry
- Level: Basement
Living room
- Level: Main
Living room
- Level: Main
Heating
- Baseboard, Forced Air, Natural Gas
Cooling
- Ceiling Fan(s), Central Air
Appliances
- Included: Dishwasher, Disposal, Electric Cooktop, Exhaust Fan, Microwave, Refrigerator, Wall Oven
- Laundry: In Basement, In Kitchen
Features
- Flooring: Vinyl
- Windows: Insulated Windows
- Basement: Exterior Entry,Partially Finished,Walk-Out Access
- Fireplace features: Den
Interior area
- Total structure area: 2,183
- Total interior livable area: 3,823 sqft
- Finished area above ground: 2,183
- Finished area below ground: 1,640
Property
Parking
- Total spaces: 7
- Parking features: Attached Carport, Driveway, Garage on Main Level
- Has garage: Yes
- Carport spaces: 1
- Uncovered spaces: 6
Features
- Levels: One
- Stories: 1
Lot
- Size: 1.50 Acres
Details
- Additional structures: Shed(s)
- Parcel number: 56215889920000
- Zoning: RM-1
- Special conditions: Estate
Construction
Type & style
- Home type: SingleFamily
- Property subtype: Single Family Residence
Materials
- Brick Partial, Vinyl
- Foundation: Crawl Space
- Roof: Shingle
Condition
- New construction: No
- Year built: 1961
Utilities & green energy
- Sewer: Public Sewer
- Water: City
Community & neighborhood
Location
- Region: Concord
- Subdivision: Beverly Hills
Other
Other facts
- Listing terms: Cash,Conventional
- Road surface type: Asphalt, Paved
Price history
| Date | Event | Price |
|---|---|---|
| 3/21/2025 | Sold | $495,000-1%$129/sqft |
Source: | ||
| 10/12/2024 | Price change | $499,900-4.8%$131/sqft |
Source: | ||
| 9/16/2024 | Price change | $524,900-4.5%$137/sqft |
Source: | ||
| 8/3/2024 | Price change | $549,900-8.3%$144/sqft |
Source: | ||
| 6/10/2024 | Price change | $599,900-4%$157/sqft |
Source: | ||
Public tax history
| Year | Property taxes | Tax assessment |
|---|---|---|
| 2024 | $3,643 +31.8% | $365,760 +61.5% |
| 2023 | $2,763 | $226,510 |
| 2022 | $2,763 | $226,510 |
Find assessor info on the county website
Neighborhood: Beverly Hills
Nearby schools
GreatSchools rating
- 6/10Beverly Hills ElementaryGrades: K-5Distance: 0.6 mi
- 2/10Concord MiddleGrades: 6-8Distance: 2.6 mi
- 5/10Concord HighGrades: 9-12Distance: 0.9 mi
Schools provided by the listing agent
- Elementary: Beverly Hills
- Middle: Concord
- High: Concord
Source: Canopy MLS as distributed by MLS GRID. This data may not be complete. We recommend contacting the local school district to confirm school assignments for this home.
Get a cash offer in 3 minutes
Find out how much your home could sell for in as little as 3 minutes with a no-obligation cash offer.
Estimated market value
$495,400
Get a cash offer in 3 minutes
Find out how much your home could sell for in as little as 3 minutes with a no-obligation cash offer.
Estimated market value
$495,400

