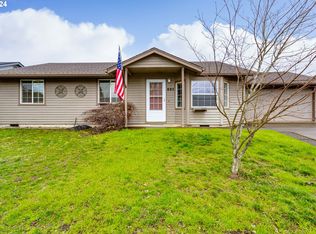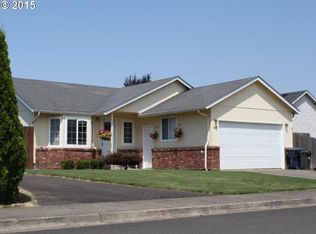Sold
$435,000
889 Aldridge Pl, Springfield, OR 97478
3beds
1,294sqft
Residential, Single Family Residence
Built in 1997
6,969.6 Square Feet Lot
$438,100 Zestimate®
$336/sqft
$2,172 Estimated rent
Home value
$438,100
$399,000 - $478,000
$2,172/mo
Zestimate® history
Loading...
Owner options
Explore your selling options
What's special
Welcome to this amazing home in an unbeatable location, ready for you to move right in. Situated in a prime area, you'll have schools, community parks, bike/walking paths, and the incredible Willamalane's Bob Keefer Center and Les Schwab Fields just a stone's throw away. Step inside and be greeted by a single-level layout with vaulted ceilings and an open floor plan, creating a spacious and inviting living space. The kitchen boasts solid granite counters, durable LVP flooring, and sleek stainless steel appliances. The primary suite is a true retreat, offering not one, but two closets, including a walk-in closet, sliding glass door to a back deck, and an ensuite bathroom. Open the slider and step out into the East-facing backyard, where you'll find a meticulously maintained yard and a delightful patio, perfect for outdoor relaxation. Need extra space? There's a versatile room that can serve as an office or a fourth bedroom, complete with LVP flooring, a ceiling fan, a closet, and its own separate exterior entrance. The two-car garage is extra deep and even has a convenient garage door that opens up to a carport and shop with power perfect for boat, small RV or extra parking. Updates in the last few years include ductless heat pump, garage door opener, landscaping, fencing, resurfaced back patio, sprinklers in front and back yard & more. VA Assumable loan @ 2.375% at approx. $309,000 **VA ASSUMABLE LOAN TO BE EXTENDED TO VETERANS ONLY** Open House Sat 5/11 1-4pm
Zillow last checked: 8 hours ago
Listing updated: October 15, 2024 at 11:00pm
Listed by:
Rebekah Marsh 541-513-9039,
Keller Williams Realty Eugene and Springfield
Bought with:
Bill Durling, 201216127
Keller Williams Realty Eugene and Springfield
Source: RMLS (OR),MLS#: 24645568
Facts & features
Interior
Bedrooms & bathrooms
- Bedrooms: 3
- Bathrooms: 2
- Full bathrooms: 2
- Main level bathrooms: 2
Primary bedroom
- Features: Sliding Doors, Double Closet, Ensuite, Walkin Closet, Wallto Wall Carpet
- Level: Main
- Area: 168
- Dimensions: 12 x 14
Bedroom 2
- Features: Closet, Wallto Wall Carpet
- Level: Main
- Area: 99
- Dimensions: 9 x 11
Bedroom 3
- Features: Closet, Wallto Wall Carpet
- Level: Main
- Area: 99
- Dimensions: 9 x 11
Primary bathroom
- Features: Vinyl Floor
- Level: Main
- Area: 56
- Dimensions: 7 x 8
Dining room
- Features: Sliding Doors, Vaulted Ceiling, Vinyl Floor
- Level: Main
- Area: 135
- Dimensions: 9 x 15
Kitchen
- Features: Dishwasher, Disposal, Garden Window, Microwave, Granite, Vaulted Ceiling, Vinyl Floor
- Level: Main
- Area: 165
- Width: 15
Living room
- Features: Bay Window, Vaulted Ceiling, Wallto Wall Carpet
- Level: Main
- Area: 195
- Dimensions: 13 x 15
Heating
- Ductless, Wall Furnace
Cooling
- Heat Pump
Appliances
- Included: Dishwasher, Disposal, Free-Standing Range, Free-Standing Refrigerator, Microwave, Plumbed For Ice Maker, Stainless Steel Appliance(s), Electric Water Heater
- Laundry: Laundry Room
Features
- Granite, Vaulted Ceiling(s), Ceiling Fan(s), Closet, Double Closet, Walk-In Closet(s)
- Flooring: Vinyl, Wall to Wall Carpet
- Doors: Sliding Doors
- Windows: Double Pane Windows, Vinyl Frames, Garden Window(s), Bay Window(s)
- Basement: Crawl Space
Interior area
- Total structure area: 1,294
- Total interior livable area: 1,294 sqft
Property
Parking
- Total spaces: 2
- Parking features: Carport, Driveway, RV Boat Storage, Garage Door Opener, Attached, Extra Deep Garage
- Attached garage spaces: 2
- Has carport: Yes
- Has uncovered spaces: Yes
Accessibility
- Accessibility features: Garage On Main, Main Floor Bedroom Bath, Minimal Steps, One Level, Utility Room On Main, Accessibility
Features
- Levels: One
- Stories: 1
- Patio & porch: Deck, Patio
- Exterior features: Yard, Exterior Entry
- Fencing: Fenced
- Has view: Yes
- View description: Territorial
Lot
- Size: 6,969 sqft
- Features: Level, Sprinkler, SqFt 7000 to 9999
Details
- Additional structures: RVBoatStorage, Workshop
- Parcel number: 1564838
- Zoning: R1
Construction
Type & style
- Home type: SingleFamily
- Property subtype: Residential, Single Family Residence
Materials
- T111 Siding
- Foundation: Concrete Perimeter
- Roof: Composition
Condition
- Resale
- New construction: No
- Year built: 1997
Utilities & green energy
- Sewer: Public Sewer
- Water: Public
- Utilities for property: Cable Connected, DSL
Community & neighborhood
Security
- Security features: Security System Owned
Location
- Region: Springfield
- Subdivision: Hayden Gardens
Other
Other facts
- Listing terms: Cash,Conventional,FHA,VA Loan
- Road surface type: Paved
Price history
| Date | Event | Price |
|---|---|---|
| 6/24/2024 | Sold | $435,000+3.8%$336/sqft |
Source: | ||
| 6/10/2024 | Pending sale | $419,000+28.9%$324/sqft |
Source: | ||
| 8/19/2020 | Sold | $325,000$251/sqft |
Source: | ||
| 7/23/2020 | Pending sale | $325,000$251/sqft |
Source: Eugene Track Town Realtors LLC #20387659 Report a problem | ||
| 7/22/2020 | Listed for sale | $325,000$251/sqft |
Source: Eugene Track Town Realtors LLC #20387659 Report a problem | ||
Public tax history
| Year | Property taxes | Tax assessment |
|---|---|---|
| 2025 | $3,834 +1.6% | $209,091 +3% |
| 2024 | $3,772 +4.4% | $203,001 +3% |
| 2023 | $3,612 +3.4% | $197,089 +3% |
Find assessor info on the county website
Neighborhood: 97478
Nearby schools
GreatSchools rating
- 8/10Douglas Gardens Elementary SchoolGrades: K-5Distance: 0.2 mi
- 6/10Agnes Stewart Middle SchoolGrades: 6-8Distance: 0.5 mi
- 4/10Springfield High SchoolGrades: 9-12Distance: 2.4 mi
Schools provided by the listing agent
- Elementary: Douglas Gardens
- Middle: Agnes Stewart
- High: Springfield
Source: RMLS (OR). This data may not be complete. We recommend contacting the local school district to confirm school assignments for this home.

Get pre-qualified for a loan
At Zillow Home Loans, we can pre-qualify you in as little as 5 minutes with no impact to your credit score.An equal housing lender. NMLS #10287.

