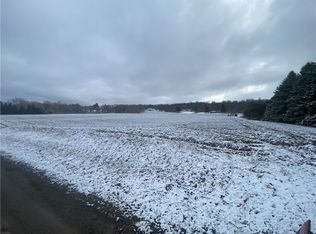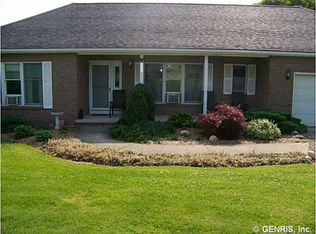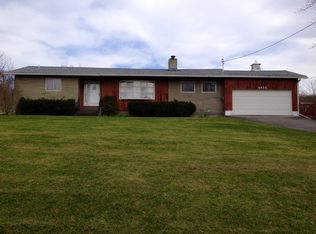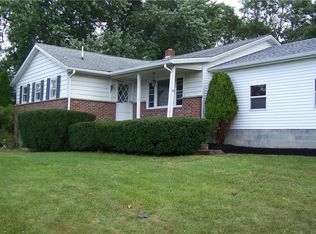Timeless Design, Quality Craftsmanship & attention to detail will impress! Custom Built 1993. 3,492 sq ft. home on 10.9 Private, Peaceful Acres w/absolutely beautiful Views! Many Features here's a few: Stunning eat in kitchen w/Lg island, granite countertops, high end cabinets, walk in pantry & a floor to ceiling walk around brick fireplace centered between kitchen & living room, windows galore, formal dining room, spacious foyer, den office, coat rm & powder rm all /hardwood floors and custom woodwork complete the 1st floor. 2nd floor features Dream Master w/Master bath & walk in closets, 3 additional bed rooms & full bath plus huge storage areal Full basement w/half bath, man door & garage door out to 2nd driveway, 3 car attached garage, 24X16 Barn wonderful for animals or crops.
This property is off market, which means it's not currently listed for sale or rent on Zillow. This may be different from what's available on other websites or public sources.



