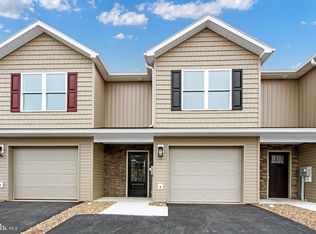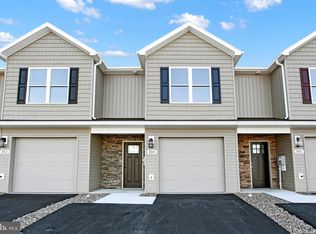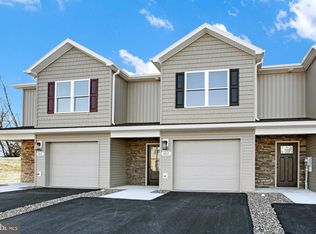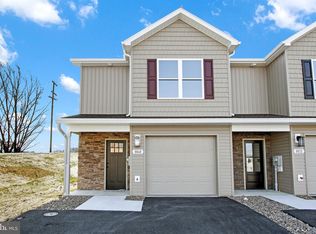Sold for $347,000
$347,000
8887 Stottlemyer Rd, Waynesboro, PA 17268
3beds
--sqft
Single Family Residence
Built in 1898
1.55 Acres Lot
$365,600 Zestimate®
$--/sqft
$1,657 Estimated rent
Home value
$365,600
$325,000 - $409,000
$1,657/mo
Zestimate® history
Loading...
Owner options
Explore your selling options
What's special
Charming Brick Home with Extra-Large Garage in Waynesboro! Discover the perfect blend of country living and suburban convenience in this solid brick home, ideally situated near downtown Waynesboro. This inviting residence features three spacious bedrooms and a well-appointed bathroom, making it perfect for those looking for extra space. Step inside to find an open kitchen seamlessly flowing into the dining area, perfect for entertaining or enjoying cozy meals. The living room boasts a wood stove, adding warmth and charm to your gatherings. But that's not all—this property truly shines with its impressive detached four-bay garage, heated for year-round comfort and ideal for storing large vehicles or pursuing hobbies. Set on a beautifully manicured 1.55 acre lot lined with trees a small shed and a small pond surrounded by weeping willow trees, this home offers a serene outdoor space to unwind and enjoy nature. Additional features include a bonus room and a convenient storage room, providing ample space for all your needs. This House is Full Of Surprises! Don’t miss your chance to experience the best of both worlds—schedule a showing today! This home is a must-see!
Zillow last checked: 8 hours ago
Listing updated: February 12, 2025 at 01:00am
Listed by:
James Kuchta 717-977-1404,
JAK Real Estate
Bought with:
Ed Reichenbach, RS349294
Coldwell Banker Realty
Source: Bright MLS,MLS#: PAFL2022264
Facts & features
Interior
Bedrooms & bathrooms
- Bedrooms: 3
- Bathrooms: 1
- Full bathrooms: 1
- Main level bathrooms: 1
- Main level bedrooms: 3
Basement
- Area: 0
Heating
- Forced Air, Oil
Cooling
- None, Electric
Appliances
- Included: Electric Water Heater
Features
- Basement: Connecting Stairway,Combination
- Has fireplace: No
Interior area
- Total structure area: 0
- Finished area above ground: 0
- Finished area below ground: 0
Property
Parking
- Total spaces: 4
- Parking features: Garage Door Opener, Oversized, Garage Faces Front, Driveway, Detached
- Garage spaces: 4
- Has uncovered spaces: Yes
Accessibility
- Accessibility features: None
Features
- Levels: Two
- Stories: 2
- Pool features: None
Lot
- Size: 1.55 Acres
Details
- Additional structures: Above Grade, Below Grade
- Parcel number: 230Q07.009F000000
- Zoning: RESIDENTIAL
- Special conditions: Standard
Construction
Type & style
- Home type: SingleFamily
- Architectural style: Colonial
- Property subtype: Single Family Residence
Materials
- Brick
- Foundation: Stone
- Roof: Metal
Condition
- New construction: No
- Year built: 1898
Utilities & green energy
- Sewer: Public Sewer
- Water: Public
Community & neighborhood
Location
- Region: Waynesboro
- Subdivision: Waynesboro Twp
- Municipality: WASHINGTON TWP
Other
Other facts
- Listing agreement: Exclusive Right To Sell
- Ownership: Fee Simple
Price history
| Date | Event | Price |
|---|---|---|
| 2/7/2025 | Sold | $347,000-6.2% |
Source: | ||
| 1/4/2025 | Pending sale | $369,900 |
Source: | ||
| 10/18/2024 | Price change | $369,900-1.4% |
Source: | ||
| 8/27/2024 | Listed for sale | $375,000+217.8% |
Source: | ||
| 4/13/2010 | Sold | $118,000+8377% |
Source: Public Record Report a problem | ||
Public tax history
| Year | Property taxes | Tax assessment |
|---|---|---|
| 2024 | $3,011 +6.2% | $19,600 |
| 2023 | $2,836 +3.1% | $19,600 |
| 2022 | $2,752 +2.9% | $19,600 |
Find assessor info on the county website
Neighborhood: 17268
Nearby schools
GreatSchools rating
- 4/10Mowrey Elementary SchoolGrades: K-5Distance: 3.6 mi
- NAWaynesboro Area Middle SchoolGrades: 7-8Distance: 1.2 mi
- 4/10Waynesboro Area Senior High SchoolGrades: 9-12Distance: 1.3 mi
Schools provided by the listing agent
- District: Waynesboro Area
Source: Bright MLS. This data may not be complete. We recommend contacting the local school district to confirm school assignments for this home.

Get pre-qualified for a loan
At Zillow Home Loans, we can pre-qualify you in as little as 5 minutes with no impact to your credit score.An equal housing lender. NMLS #10287.



