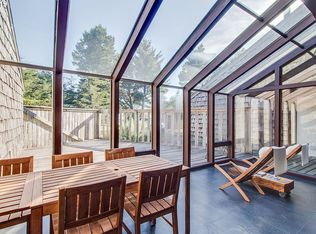Sold
$825,000
88864 Blue Heron Rd, Gearhart, OR 97138
3beds
3,514sqft
Residential, Single Family Residence
Built in 2007
0.61 Acres Lot
$852,700 Zestimate®
$235/sqft
$4,586 Estimated rent
Home value
$852,700
$691,000 - $1.05M
$4,586/mo
Zestimate® history
Loading...
Owner options
Explore your selling options
What's special
Custom-built coastal retreat with abundant garage/shop/storage space. First time on market. Active vacation rental and sold fully-furnished with hot tub, making this a terrific primary residence, vacation home or investment property. Spacious and comfortable with 3 bedrooms, 2 baths and great room floor plan. Over 2,250 sqft of main-level living. Brand new carpet. 2-car super-sized garage with great shop space, second 2-car garage, utility room and half bath on lower level. Might be possible to convert lower to additional living/recreation space. Room for everyone and all the toys. Nice-sized yard is private and fenced for the pups. Gearhart is an idyllic Oregon coast town with a beach you can drive on. There are 2 local public golf courses, including oldest course west of the Mississippi dating back to 1888, along with 3 others within 20 miles. Local activities include fishing, clamming, crabbing, beachcombing, kiteboarding, surfing and golf. And after the day's activities are finished, grab a book, a cup of tea or glass of your favorite wine, relax, breathe in the fresh ocean air, soak in the hot tub and unwind. Gearhart is a well-loved destination and this home offers the opportunity to become a part of it. Please do not visit property without appointment as this is an active vacation rental.
Zillow last checked: 8 hours ago
Listing updated: February 07, 2025 at 08:34am
Listed by:
Jon Stagnitti 503-936-8281,
Land and Wildlife LLC
Bought with:
Jenny Frank, 201205494
Windermere Realty Trust
Source: RMLS (OR),MLS#: 24428125
Facts & features
Interior
Bedrooms & bathrooms
- Bedrooms: 3
- Bathrooms: 3
- Full bathrooms: 2
- Partial bathrooms: 1
- Main level bathrooms: 2
Primary bedroom
- Features: Suite
- Level: Main
Bedroom 2
- Level: Main
Bedroom 3
- Level: Main
Dining room
- Level: Main
Kitchen
- Features: Eat Bar, Island, Pantry, Wood Floors
- Level: Main
Living room
- Features: Bookcases, Builtin Features, Ceiling Fan, Deck, Wood Floors
- Level: Main
Heating
- Forced Air
Appliances
- Included: Dishwasher, Free-Standing Gas Range, Microwave, Range Hood, Stainless Steel Appliance(s), Washer/Dryer, Gas Water Heater, Tank Water Heater
- Laundry: Laundry Room
Features
- Granite, High Ceilings, High Speed Internet, Vaulted Ceiling(s), Eat Bar, Kitchen Island, Pantry, Bookcases, Built-in Features, Ceiling Fan(s), Suite
- Flooring: Wood
- Windows: Double Pane Windows, Vinyl Frames
- Basement: Daylight
- Number of fireplaces: 1
- Fireplace features: Gas
- Furnished: Yes
Interior area
- Total structure area: 3,514
- Total interior livable area: 3,514 sqft
Property
Parking
- Total spaces: 4
- Parking features: Driveway, RV Access/Parking, Attached, Extra Deep Garage, Oversized
- Attached garage spaces: 4
- Has uncovered spaces: Yes
Accessibility
- Accessibility features: Accessible Full Bath, Main Floor Bedroom Bath, Utility Room On Main, Walkin Shower, Accessibility
Features
- Stories: 2
- Patio & porch: Porch, Deck
- Exterior features: Raised Beds
- Fencing: Fenced
Lot
- Size: 0.61 Acres
- Features: SqFt 20000 to Acres1
Details
- Additional structures: RVParking, Furnished
- Parcel number: 18256
Construction
Type & style
- Home type: SingleFamily
- Architectural style: Custom Style
- Property subtype: Residential, Single Family Residence
Materials
- Wood Siding
- Foundation: Concrete Perimeter
- Roof: Composition
Condition
- Resale
- New construction: No
- Year built: 2007
Utilities & green energy
- Gas: Gas
- Sewer: Septic Tank
- Water: Public
Community & neighborhood
Location
- Region: Gearhart
Other
Other facts
- Listing terms: Cash,Conventional
Price history
| Date | Event | Price |
|---|---|---|
| 2/7/2025 | Sold | $825,000+0.1%$235/sqft |
Source: | ||
| 1/23/2025 | Pending sale | $824,000$234/sqft |
Source: | ||
| 1/19/2025 | Listed for sale | $824,000+480.3%$234/sqft |
Source: | ||
| 11/6/2007 | Sold | $142,000+13.6%$40/sqft |
Source: Public Record | ||
| 4/12/2007 | Sold | $125,000$36/sqft |
Source: Public Record | ||
Public tax history
| Year | Property taxes | Tax assessment |
|---|---|---|
| 2024 | $4,209 +3.2% | $330,191 +3% |
| 2023 | $4,079 +2.6% | $320,575 +3% |
| 2022 | $3,974 +2.2% | $311,239 +3% |
Find assessor info on the county website
Neighborhood: 97138
Nearby schools
GreatSchools rating
- NAGearhart Elementary SchoolGrades: K-5Distance: 2 mi
- 6/10Seaside Middle SchoolGrades: 6-8Distance: 4.7 mi
- 2/10Seaside High SchoolGrades: 9-12Distance: 4.7 mi
Schools provided by the listing agent
- Elementary: Pacific Ridge
- Middle: Seaside
- High: Seaside
Source: RMLS (OR). This data may not be complete. We recommend contacting the local school district to confirm school assignments for this home.

Get pre-qualified for a loan
At Zillow Home Loans, we can pre-qualify you in as little as 5 minutes with no impact to your credit score.An equal housing lender. NMLS #10287.
