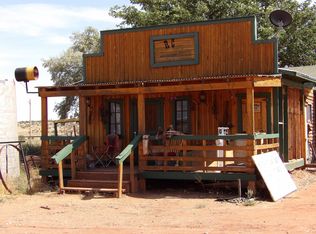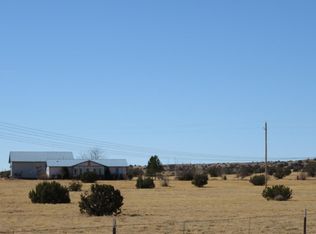Recently updated 3 bedroom 2 bath Manufactured Home on 39.81 Acres!! Home was recently Painted (inside and out). New wood look laminate! New Carpet in bedrooms! Has an Arizona Room! Also has 2 Metal buildings on property!! 39.81 Acres, Gated Entry, 3 bdrm 2 bath manufactured home with Arizona room. Huge 2 car+ working garage, Carport w/storage, possible dog kennel/chicken coops, Garden, Apple Orchard, Empty Pond, 2 massive garages, electric, water, bathroom w/shower and toilet and storage. Dual side entry doors, 2 RV hookups. Well House. Property sold as is. Buyer to verify all information. Tax records sq footage possibly includes metal building. Buyer to verify.
This property is off market, which means it's not currently listed for sale or rent on Zillow. This may be different from what's available on other websites or public sources.

