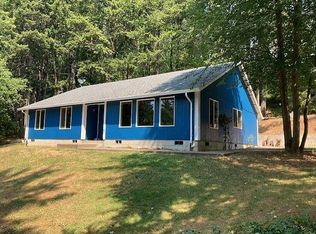Beautiful escape in Gaston on 3.5 wooded acres. Private roundabout driveway amongst the trees welcomes you home. Foyer boasts 2-story ceiling & hardwoods. Living rm has cathedral ceiling & fireplace, adjacents dining has wainscoting. New Quartz counters, backsplash, dbl ovens & freshly painted white cabs in kitchen.Bfast bar & eating nook.Fam rm w/fireplace. French doors to main lvl bonus+den+storage w/door to gated garden (great for pets) 1360SF detached workshop(220V)+storage+garage. RV hookup
This property is off market, which means it's not currently listed for sale or rent on Zillow. This may be different from what's available on other websites or public sources.

