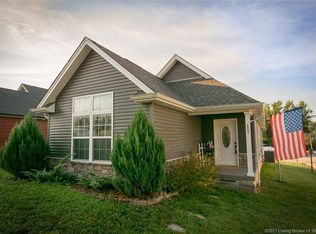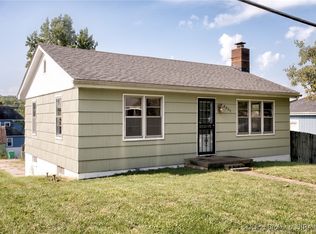Sold for $230,000
$230,000
8885 High Street, Georgetown, IN 47122
3beds
1,064sqft
Single Family Residence
Built in 2009
6,534 Square Feet Lot
$236,900 Zestimate®
$216/sqft
$1,485 Estimated rent
Home value
$236,900
$194,000 - $289,000
$1,485/mo
Zestimate® history
Loading...
Owner options
Explore your selling options
What's special
This 3-bedroom, 2-bath residence offers high-end finishes throughout. The kitchen boasts elegant granite countertops, rich cherry-finish cabinetry, and stylish ceramic tile flooring that extends through the kitchen and both bathrooms. Expansive vaulted ceilings in the living room and kitchen create a spacious and airy atmosphere, complemented by tray ceilings and a walk-in closet in the master suite. Built with 2x6 construction for enhanced insulation, this home provides both comfort and energy efficiency. The water heater, furnace, and central air conditioning are all just 4 years old, ensuring reliable comfort for years to come. A new deck provides an ideal space for entertaining and enjoying outdoor living. New carpet and fresh paint flow throughout the entire home, enhancing its modern appeal. A new water softener system adds to the home's many practical upgrades. Thoughtfully selected color schemes complement the overall aesthetic. The stamped concrete front porch and walkway add an inviting touch of curb appeal. Move-in ready and meticulously maintained, this home presents an outstanding opportunity.
Zillow last checked: 8 hours ago
Listing updated: October 31, 2025 at 09:53am
Listed by:
Beth Dean,
Kovener & Associates Real Esta,
Casey Elkins,
Kovener & Associates Real Esta
Bought with:
Karla S Shawler, RB14022411
RE/MAX FIRST
Source: SIRA,MLS#: 2025011476 Originating MLS: Southern Indiana REALTORS Association
Originating MLS: Southern Indiana REALTORS Association
Facts & features
Interior
Bedrooms & bathrooms
- Bedrooms: 3
- Bathrooms: 2
- Full bathrooms: 2
Primary bedroom
- Description: Flooring: Carpet
- Level: First
- Dimensions: 13.60 x 10.0
Bedroom
- Description: Flooring: Carpet
- Level: First
- Dimensions: 10.0 x 9.5
Bedroom
- Description: Flooring: Carpet
- Level: First
- Dimensions: 11 x 10
Dining room
- Description: Flooring: Tile
- Level: First
- Dimensions: 10.5 x 7.5
Kitchen
- Description: Flooring: Tile
- Level: First
- Dimensions: 10.50 x 9.0
Living room
- Description: Flooring: Carpet
- Level: First
- Dimensions: 14.60 x 15
Heating
- Forced Air
Cooling
- Central Air
Appliances
- Included: Dishwasher, Disposal, Microwave, Oven, Range, Refrigerator, Water Softener
- Laundry: Laundry Closet, Main Level
Features
- Ceramic Bath, Eat-in Kitchen, Bath in Primary Bedroom, Main Level Primary, Open Floorplan, Utility Room, Vaulted Ceiling(s), Walk-In Closet(s), Window Treatments
- Windows: Blinds, Thermal Windows
- Basement: Crawl Space
- Has fireplace: No
Interior area
- Total structure area: 1,064
- Total interior livable area: 1,064 sqft
- Finished area above ground: 1,064
- Finished area below ground: 0
Property
Parking
- Parking features: No Garage
- Details: On Street
Features
- Levels: One
- Stories: 1
- Patio & porch: Covered, Deck, Porch
- Exterior features: Deck, Landscaping, Porch
Lot
- Size: 6,534 sqft
Details
- Additional structures: Shed(s)
- Parcel number: 220203300303000003
- Zoning: Residential
- Zoning description: Residential
Construction
Type & style
- Home type: SingleFamily
- Architectural style: One Story
- Property subtype: Single Family Residence
Materials
- Vinyl Siding
- Foundation: Crawlspace
- Roof: Shingle
Condition
- Resale
- New construction: No
- Year built: 2009
Utilities & green energy
- Sewer: Public Sewer
- Water: Connected, Public
Community & neighborhood
Location
- Region: Georgetown
Other
Other facts
- Listing terms: Cash,Conventional,FHA,USDA Loan,VA Loan
- Road surface type: Paved
Price history
| Date | Event | Price |
|---|---|---|
| 10/31/2025 | Sold | $230,000$216/sqft |
Source: | ||
| 10/1/2025 | Listed for sale | $230,000+103.5%$216/sqft |
Source: | ||
| 8/30/2013 | Sold | $113,000-4.6%$106/sqft |
Source: | ||
| 6/30/2013 | Price change | $118,500-1.7%$111/sqft |
Source: Keller Williams Realty Southern Indiana #201301044 Report a problem | ||
| 5/2/2013 | Price change | $120,500-3.2%$113/sqft |
Source: Keller Williams Realty Southern Indiana #201301044 Report a problem | ||
Public tax history
| Year | Property taxes | Tax assessment |
|---|---|---|
| 2024 | $1,159 +2.4% | $142,300 -7.7% |
| 2023 | $1,133 +7.1% | $154,100 +4% |
| 2022 | $1,058 +1.4% | $148,200 +6.6% |
Find assessor info on the county website
Neighborhood: 47122
Nearby schools
GreatSchools rating
- 9/10Georgetown Elementary SchoolGrades: PK-4Distance: 0.1 mi
- 7/10Highland Hills Middle SchoolGrades: 5-8Distance: 3.1 mi
- 10/10Floyd Central High SchoolGrades: 9-12Distance: 3.5 mi
Get pre-qualified for a loan
At Zillow Home Loans, we can pre-qualify you in as little as 5 minutes with no impact to your credit score.An equal housing lender. NMLS #10287.
Sell for more on Zillow
Get a Zillow Showcase℠ listing at no additional cost and you could sell for .
$236,900
2% more+$4,738
With Zillow Showcase(estimated)$241,638

