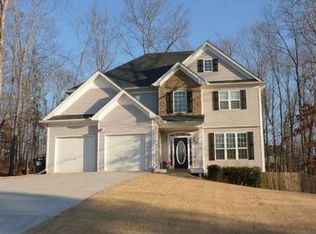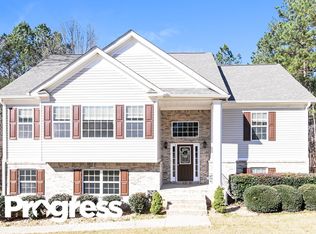Closed
$430,000
8885 Camp Tree Ct, Winston, GA 30187
4beds
2,948sqft
Single Family Residence
Built in 2005
1 Acres Lot
$390,100 Zestimate®
$146/sqft
$2,444 Estimated rent
Home value
$390,100
$332,000 - $456,000
$2,444/mo
Zestimate® history
Loading...
Owner options
Explore your selling options
What's special
Welcome Home! This one has it all! Almost 3000 square feet of living space, 4 Bedrooms and 3.5 baths on an 1 acre lot! As soon as you arrive you will have that instant feeling of home. This home has had the same owners for over 20 years. Do you need a big garage? No problem! This home has a three bay garage with an additional workshop space on the back. The owners have went above and beyond in getting this one ready for you with new flooring and new paint throughout! Large open spaces, vaulted ceilings, fully finished basement and beautiful lot! Did I mention, no HOA? Strickland Acres is an amazing community! Along with so much to offer in the home the location is awesome! Six minute drive to Fairplay Middle School or Ten minute drive to Douglasville or Carrollton! Schedule to see this one today!
Zillow last checked: 8 hours ago
Listing updated: June 11, 2025 at 04:53pm
Listed by:
Amanda Bradburn +17707220557,
Keller Williams Realty Atl. Partners
Bought with:
Mirian Garcia Torres, 401891
The Realty Group
Source: GAMLS,MLS#: 10454857
Facts & features
Interior
Bedrooms & bathrooms
- Bedrooms: 4
- Bathrooms: 4
- Full bathrooms: 3
- 1/2 bathrooms: 1
- Main level bathrooms: 2
- Main level bedrooms: 3
Heating
- Central
Cooling
- Ceiling Fan(s), Central Air
Appliances
- Included: Dryer, Refrigerator, Microwave, Washer, Other
- Laundry: Laundry Closet
Features
- High Ceilings, Split Foyer
- Flooring: Carpet, Hardwood, Tile
- Basement: Bath Finished,Concrete,Interior Entry,Finished
- Number of fireplaces: 1
- Fireplace features: Living Room
Interior area
- Total structure area: 2,948
- Total interior livable area: 2,948 sqft
- Finished area above ground: 1,968
- Finished area below ground: 980
Property
Parking
- Total spaces: 6
- Parking features: Garage Door Opener, Parking Pad
- Has garage: Yes
- Has uncovered spaces: Yes
Features
- Levels: Two
- Stories: 2
- Patio & porch: Deck, Porch
Lot
- Size: 1 Acres
- Features: Level, Other
Details
- Parcel number: 01460350094
Construction
Type & style
- Home type: SingleFamily
- Architectural style: Traditional
- Property subtype: Single Family Residence
Materials
- Vinyl Siding
- Foundation: Slab
- Roof: Composition
Condition
- Resale
- New construction: No
- Year built: 2005
Utilities & green energy
- Sewer: Septic Tank
- Water: Public
- Utilities for property: Cable Available, Electricity Available, High Speed Internet
Community & neighborhood
Security
- Security features: Smoke Detector(s)
Community
- Community features: None
Location
- Region: Winston
- Subdivision: Strickland Acres
Other
Other facts
- Listing agreement: Exclusive Right To Sell
Price history
| Date | Event | Price |
|---|---|---|
| 6/11/2025 | Sold | $430,000+1.7%$146/sqft |
Source: | ||
| 5/14/2025 | Pending sale | $422,900$143/sqft |
Source: | ||
| 5/2/2025 | Price change | $422,900-5.6%$143/sqft |
Source: | ||
| 2/7/2025 | Listed for sale | $447,900+118.4%$152/sqft |
Source: | ||
| 10/24/2008 | Sold | $205,100+15.2%$70/sqft |
Source: Public Record Report a problem | ||
Public tax history
| Year | Property taxes | Tax assessment |
|---|---|---|
| 2025 | $1,062 0% | $151,320 |
| 2024 | $1,062 +23.1% | $151,320 |
| 2023 | $863 -20.6% | $151,320 +17.6% |
Find assessor info on the county website
Neighborhood: 30187
Nearby schools
GreatSchools rating
- 7/10South Douglas Elementary SchoolGrades: K-5Distance: 1.3 mi
- 6/10Fairplay Middle SchoolGrades: 6-8Distance: 1.3 mi
- 6/10Alexander High SchoolGrades: 9-12Distance: 6.9 mi
Schools provided by the listing agent
- Elementary: South Douglas
- Middle: Fairplay
- High: Alexander
Source: GAMLS. This data may not be complete. We recommend contacting the local school district to confirm school assignments for this home.
Get a cash offer in 3 minutes
Find out how much your home could sell for in as little as 3 minutes with a no-obligation cash offer.
Estimated market value$390,100
Get a cash offer in 3 minutes
Find out how much your home could sell for in as little as 3 minutes with a no-obligation cash offer.
Estimated market value
$390,100

