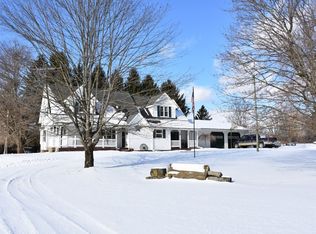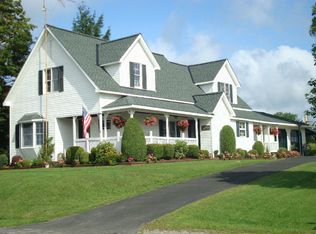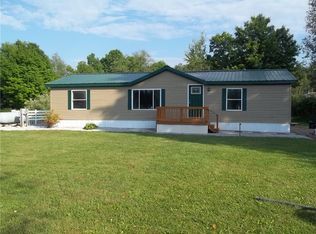Sold for $303,250
$303,250
8883 Luce Rd, Guys Mills, PA 16327
4beds
1,600sqft
Single Family Residence
Built in ----
24 Acres Lot
$312,900 Zestimate®
$190/sqft
$1,729 Estimated rent
Home value
$312,900
$285,000 - $344,000
$1,729/mo
Zestimate® history
Loading...
Owner options
Explore your selling options
What's special
Do you have a desire to live in the country with a farm house style home and acreage? Here is your opportunity! This property has 24 +/- acres & 19 +/- of which can be used for pasture or agriculture. Several acres are wooded. The home has 4 bedrooms, and 2.5 bathrooms. It has old style country appeal along with a variety of updates including kitchen remodeling, new carpet, new paint and a newly added full bath on the second floor. The original woodwork is in great shape throughout the home. Several outbuildings exist and the possibilities are vast in terms of use for them. The covered deck allows for relaxation while enjoying the views.
Zillow last checked: 8 hours ago
Listing updated: October 16, 2025 at 11:49am
Listed by:
Mike Crowther (814)337-6000,
ERA Richmond Real Estate Service
Bought with:
Fred Wienecke, RS316498
Keller Williams Realty
Source: GEMLS,MLS#: 187886Originating MLS: Greater Erie Board Of Realtors
Facts & features
Interior
Bedrooms & bathrooms
- Bedrooms: 4
- Bathrooms: 3
- Full bathrooms: 2
- 1/2 bathrooms: 1
Bedroom
- Level: First
- Dimensions: 10x10
Bedroom
- Level: Second
- Dimensions: 9x15
Bedroom
- Level: Second
- Dimensions: 9x13
Bedroom
- Level: Second
- Dimensions: 7x10
Other
- Level: First
- Dimensions: 5x9
Other
- Level: Second
- Dimensions: 7x13
Half bath
- Level: First
- Dimensions: 3x6
Kitchen
- Level: First
- Dimensions: 12x15
Laundry
- Level: First
- Dimensions: 5x6
Living room
- Level: First
- Dimensions: 14x15
Office
- Level: First
- Dimensions: 13x13
Other
- Level: First
- Dimensions: 6x7
Heating
- Forced Air, Propane
Cooling
- None
Appliances
- Included: Electric Oven, Electric Range, Refrigerator
Features
- Flooring: Carpet, Hardwood, Vinyl
- Basement: Full
- Has fireplace: No
Interior area
- Total structure area: 1,600
- Total interior livable area: 1,600 sqft
Property
Parking
- Total spaces: 1
- Parking features: Carport
- Garage spaces: 1
- Has carport: Yes
Features
- Levels: Two
- Stories: 2
- Patio & porch: Deck, Enclosed, Porch
- Exterior features: Deck
Lot
- Size: 24 Acres
- Features: Farm, Irregular Lot, Mineral Rights, Wooded
Details
- Parcel number: 40150371
- Zoning description: NONE
Construction
Type & style
- Home type: SingleFamily
- Architectural style: Two Story
- Property subtype: Single Family Residence
Materials
- Frame, Vinyl Siding
- Roof: Composition
Condition
- Good Condition,Resale
Utilities & green energy
- Sewer: Septic Tank
- Water: Well
Community & neighborhood
Location
- Region: Guys Mills
HOA & financial
Other fees
- Deposit fee: $2,000
Other
Other facts
- Listing terms: Cash
- Road surface type: Dirt
Price history
| Date | Event | Price |
|---|---|---|
| 10/16/2025 | Sold | $303,250-0.6%$190/sqft |
Source: GEMLS #187886 Report a problem | ||
| 9/18/2025 | Pending sale | $305,000$191/sqft |
Source: GEMLS #187886 Report a problem | ||
| 9/10/2025 | Listed for sale | $305,000+41.9%$191/sqft |
Source: GEMLS #187886 Report a problem | ||
| 6/9/2025 | Sold | $215,000$134/sqft |
Source: Public Record Report a problem | ||
Public tax history
| Year | Property taxes | Tax assessment |
|---|---|---|
| 2024 | $2,273 +6.5% | $27,183 |
| 2023 | $2,134 +0.6% | $27,183 |
| 2022 | $2,120 +0.6% | $27,183 |
Find assessor info on the county website
Neighborhood: 16327
Nearby schools
GreatSchools rating
- 4/10Maplewood El SchoolGrades: K-6Distance: 6.2 mi
- 5/10Maplewood Junior-Senior High SchoolGrades: 7-12Distance: 4.9 mi
Schools provided by the listing agent
- District: Penncrest
Source: GEMLS. This data may not be complete. We recommend contacting the local school district to confirm school assignments for this home.
Get pre-qualified for a loan
At Zillow Home Loans, we can pre-qualify you in as little as 5 minutes with no impact to your credit score.An equal housing lender. NMLS #10287.


