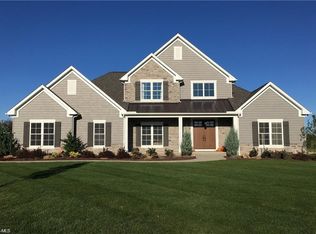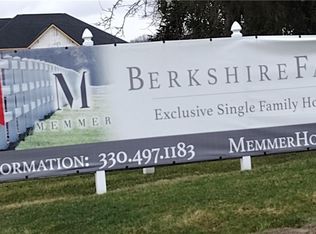Sold for $1,150,000
$1,150,000
8883 Camden Rd NW, Massillon, OH 44646
4beds
4,920sqft
Single Family Residence
Built in 2019
0.52 Acres Lot
$1,025,200 Zestimate®
$234/sqft
$4,175 Estimated rent
Home value
$1,025,200
$974,000 - $1.08M
$4,175/mo
Zestimate® history
Loading...
Owner options
Explore your selling options
What's special
Beautiful Memmer custom built home located in Berkshire Farms. This 4 bedroom/4.5 bath property offers an inviting open floor plan with custom hardwood floors throughout the first floor. Professionally decorated by Laura of Pembroke with neutral decor throughout., As you enter the home you are greeted by a two story foyer and turned staircase. The library/study is conveniently located off the foyer and boasts double glass doors. The generously sized family room has a gas fireplace and large windows providing views of the private backyard while allowing for ample natural light. The well appointed kitchen is open to the dining room and family room offering the perfect entertaining space. There is a butlers pantry adjacent to the kitchen with sink, wine refrigerator, and open shelving. Located off the dining area is a fantastic covered porch with cathedral ceiling and masonry fireplace. The large owners suite is also located on the first floor and the spa like bath comes complete with separate vanities, make up area, private water closet, oversized dual head tile shower, and large custom built walk in closet. The second floor is home to 3 large bedrooms with a jack and jill and a junior suite. There is also a media room with hardwood floors. The lower level is the perfect spot to hang out with the family or entertain guests. There is a media/family room area, a bar with high top table, a cocktail sitting area, exercise room, wine room, and bathroom. This property will not last long. Please call today to schedule your private showing.
Zillow last checked: 8 hours ago
Listing updated: February 03, 2025 at 11:09am
Listing Provided by:
Chad Dennis chad@thechaddennisgroup.com330-265-3144,
RE/MAX Infinity
Bought with:
Chad Dennis, 2015002784
RE/MAX Infinity
Source: MLS Now,MLS#: 5076482 Originating MLS: Akron Cleveland Association of REALTORS
Originating MLS: Akron Cleveland Association of REALTORS
Facts & features
Interior
Bedrooms & bathrooms
- Bedrooms: 4
- Bathrooms: 5
- Full bathrooms: 4
- 1/2 bathrooms: 1
- Main level bathrooms: 2
- Main level bedrooms: 1
Primary bedroom
- Description: Flooring: Wood
- Level: First
- Dimensions: 18 x 15
Bedroom
- Description: Flooring: Carpet
- Level: Second
- Dimensions: 17 x 12
Bedroom
- Description: Flooring: Carpet
- Level: Second
- Dimensions: 15 x 12
Bedroom
- Description: Flooring: Carpet
- Level: Second
- Dimensions: 15 x 12
Primary bathroom
- Description: Flooring: Ceramic Tile
- Level: First
- Dimensions: 11 x 10
Dining room
- Description: Flooring: Wood
- Level: First
- Dimensions: 17 x 12
Exercise room
- Description: Flooring: Other
- Level: Lower
- Dimensions: 16 x 16
Game room
- Description: Flooring: Laminate
- Level: Lower
- Dimensions: 16 x 14
Great room
- Description: Flooring: Wood
- Features: Fireplace
- Level: First
- Dimensions: 20 x 22
Kitchen
- Description: Flooring: Wood
- Level: First
- Dimensions: 17 x 12
Library
- Description: Flooring: Wood
- Level: First
- Dimensions: 14 x 12
Media room
- Description: Flooring: Wood
- Level: Second
- Dimensions: 16 x 12
Recreation
- Description: Flooring: Laminate
- Level: Lower
- Dimensions: 17 x 17
Heating
- Forced Air, Gas
Cooling
- Central Air
Appliances
- Included: Built-In Oven, Cooktop, Dishwasher, Disposal, Microwave, Refrigerator
Features
- Basement: Full,Finished,Sump Pump
- Number of fireplaces: 2
Interior area
- Total structure area: 4,920
- Total interior livable area: 4,920 sqft
- Finished area above ground: 3,720
- Finished area below ground: 1,200
Property
Parking
- Total spaces: 3
- Parking features: Attached, Garage
- Attached garage spaces: 3
Features
- Levels: Two
- Stories: 2
- Patio & porch: Rear Porch, Covered, Front Porch, Patio
Lot
- Size: 0.52 Acres
Details
- Parcel number: 10007752
Construction
Type & style
- Home type: SingleFamily
- Architectural style: Conventional
- Property subtype: Single Family Residence
Materials
- Shake Siding, Stone
- Roof: Asphalt,Fiberglass
Condition
- Year built: 2019
Details
- Builder name: Memmer Homes
Utilities & green energy
- Sewer: Public Sewer
- Water: Public
Community & neighborhood
Location
- Region: Massillon
- Subdivision: Berkshire Farms #1 Allotment
HOA & financial
HOA
- Has HOA: Yes
- HOA fee: $250 annually
- Services included: Common Area Maintenance
- Association name: Berkshire Farms Hoa
Other
Other facts
- Listing terms: Cash,Conventional
Price history
| Date | Event | Price |
|---|---|---|
| 2/3/2025 | Sold | $1,150,000$234/sqft |
Source: | ||
| 10/11/2024 | Pending sale | $1,150,000$234/sqft |
Source: | ||
| 10/10/2024 | Listed for sale | $1,150,000+69.1%$234/sqft |
Source: | ||
| 11/8/2019 | Sold | $680,000+524.4%$138/sqft |
Source: Public Record Report a problem | ||
| 5/20/2019 | Sold | $108,900$22/sqft |
Source: Public Record Report a problem | ||
Public tax history
| Year | Property taxes | Tax assessment |
|---|---|---|
| 2024 | $13,233 +17.5% | $289,810 +28.2% |
| 2023 | $11,265 +0.5% | $226,030 |
| 2022 | $11,204 -0.4% | $226,030 |
Find assessor info on the county website
Neighborhood: 44646
Nearby schools
GreatSchools rating
- 8/10Strausser Elementary SchoolGrades: K-5Distance: 0.6 mi
- 7/10Jackson Middle SchoolGrades: 5-8Distance: 1.9 mi
- 8/10Jackson High SchoolGrades: 9-12Distance: 2.2 mi
Schools provided by the listing agent
- District: Jackson LSD - 7605
Source: MLS Now. This data may not be complete. We recommend contacting the local school district to confirm school assignments for this home.
Get a cash offer in 3 minutes
Find out how much your home could sell for in as little as 3 minutes with a no-obligation cash offer.
Estimated market value$1,025,200
Get a cash offer in 3 minutes
Find out how much your home could sell for in as little as 3 minutes with a no-obligation cash offer.
Estimated market value
$1,025,200

