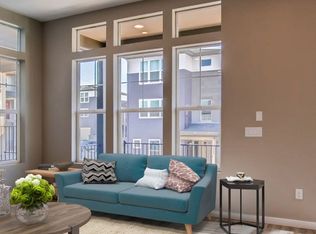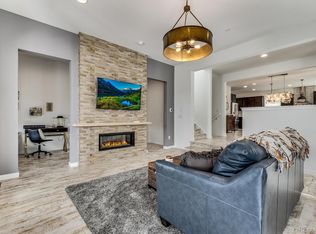Stunning 2019 built Crescendo Home. Less than a year old, this home has been extensively upgraded, tastefully finished meticulously maintained. Ground floor entry with 4th bedroom (or office) and access to the over-sized 2 car garage. The open concept 2nd (main) Floor offers a gourmet kitchen with pantry, Quartz counter tops w/ center island, Aristorkraft white cabinets and stainless steel GE Profile appliances. Flowing from the kitchen is a formal dining space and great/family room with gas fireplace. The main floor also hosts a dedicated laundry room with workbench as well as powder bathroom. Dual sliding glass doors at the center of the main floor offer access to the large covered Trex deck with mountain views and overlooking a community green belt. The deck features stairs down the the private fenced side yard. The 3rd (top) Floor provides 3 bedrooms and two full bathrooms. The large master suite provides a grand attached master bathroom and spacious walk in closet. All bathroom finishes throughout the home are stocked with the same beautiful quartz counter-tops and white cabinetry - no skimping on finishes here. This home also features a legrand wired sound system with 4 zones - great/family, dining, master bed & bath. Professionally installed window shades (up or down) throughout. This home provides great outdoor space and options. Grill on the large deck or step down into the covered community gazebo 25 yards away. Optimal location in the community off any thoroughfares, sides right up to greenbelt and community walkways as well as guest parking. The Crescendo community offers walk-ability to Central park, retail, restaurants, shopping and multiple hospitals including Children's (south campus) and UC Health Highlands Ranch.
This property is off market, which means it's not currently listed for sale or rent on Zillow. This may be different from what's available on other websites or public sources.

