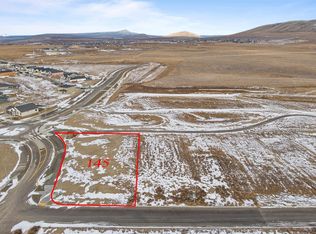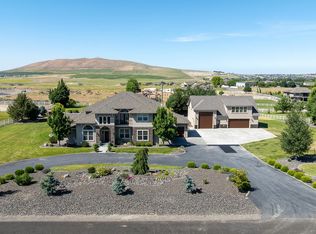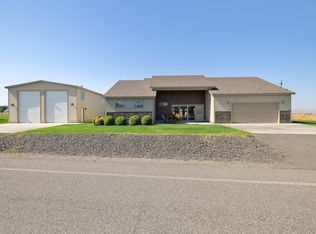Sold
Listed by:
Nate Biehl,
RE/MAX Northwest
Bought with: eXp Realty
$725,000
88817 E Reata Road, Kennewick, WA 99338
3beds
2,322sqft
Single Family Residence
Built in 2010
2.43 Acres Lot
$750,100 Zestimate®
$312/sqft
$3,107 Estimated rent
Home value
$750,100
$713,000 - $788,000
$3,107/mo
Zestimate® history
Loading...
Owner options
Explore your selling options
What's special
Ideal horse property w/ barn, arena (w/ good footing) & white, three-rail, vinyl fenced paddocks is now available. The custom, covered porch home abounds w/ upgrades & has fantastic floor plan. Primary suite on the main floor, has insulated interior walls, jetted tub & tiled shower. French doors lead to the office from the tiled entrance hall. An open kitchen has knotty alder cabinets, a big walk-in pantry & granite island & is open the dining rm and great rm w/ fireplace, lots of windows & light. Upgraded flooring w/ tile & hardwood. Upstairs has a family room w/ entertainment bar, full bath & 2 more bedrooms can be closed off w/ custom barn door. Ride from property w/ direct access to miles of trails for horse riding, hiking & more.
Zillow last checked: 8 hours ago
Listing updated: November 17, 2023 at 11:24pm
Listed by:
Nate Biehl,
RE/MAX Northwest
Bought with:
Sean Rae, 125651
eXp Realty
Source: NWMLS,MLS#: 2169770
Facts & features
Interior
Bedrooms & bathrooms
- Bedrooms: 3
- Bathrooms: 3
- Full bathrooms: 2
- 1/2 bathrooms: 1
- Main level bedrooms: 1
Primary bedroom
- Level: Main
Bedroom
- Level: Second
Bedroom
- Level: Second
Bathroom full
- Level: Second
Bathroom full
- Level: Main
Other
- Level: Main
Den office
- Level: Main
Dining room
- Level: Main
Entry hall
- Level: Main
Family room
- Level: Second
Great room
- Level: Main
Kitchen with eating space
- Level: Main
Utility room
- Level: Main
Heating
- Fireplace(s), Forced Air, Heat Pump
Cooling
- Central Air, Forced Air
Appliances
- Included: Dishwasher_, Dishwasher, Water Heater: Electric Tank, Water Heater Location: Garage
Features
- Bath Off Primary, Ceiling Fan(s), Dining Room, Walk-In Pantry
- Flooring: Ceramic Tile, Carpet
- Windows: Double Pane/Storm Window
- Basement: None
- Number of fireplaces: 1
- Fireplace features: See Remarks, Main Level: 1, Fireplace
Interior area
- Total structure area: 2,322
- Total interior livable area: 2,322 sqft
Property
Parking
- Total spaces: 3
- Parking features: RV Parking, Driveway, Attached Garage, Off Street
- Attached garage spaces: 3
Features
- Levels: Two
- Stories: 2
- Entry location: Main
- Patio & porch: Ceramic Tile, Wall to Wall Carpet, Bath Off Primary, Ceiling Fan(s), Double Pane/Storm Window, Dining Room, Vaulted Ceiling(s), Walk-In Pantry, Fireplace, Water Heater
- Has view: Yes
- View description: Mountain(s), Territorial
Lot
- Size: 2.43 Acres
- Features: Paved, Arena-Outdoor, Barn, Cable TV, Fenced-Fully, High Speed Internet, Irrigation, Outbuildings, Patio, Propane, RV Parking, Shop, Sprinkler System, Stable
- Topography: Level,PartialSlope
- Residential vegetation: Fruit Trees, Garden Space, Pasture
Details
- Parcel number: 104884020000001
- Special conditions: Standard
Construction
Type & style
- Home type: SingleFamily
- Architectural style: Craftsman
- Property subtype: Single Family Residence
Materials
- Cement Planked
- Foundation: Poured Concrete
- Roof: Composition
Condition
- Good
- Year built: 2010
Details
- Builder name: Landmark Homes
Utilities & green energy
- Sewer: Septic Tank, Company: NA - Septic System
- Water: Private, Company: Badger Mountain Irrigation
- Utilities for property: Spectrum, Spectrum
Community & neighborhood
Location
- Region: Kennewick
- Subdivision: Kennewick
Other
Other facts
- Listing terms: Cash Out,Conventional,FHA,VA Loan
- Cumulative days on market: 556 days
Price history
| Date | Event | Price |
|---|---|---|
| 11/17/2023 | Sold | $725,000+0%$312/sqft |
Source: | ||
| 10/11/2023 | Pending sale | $724,950$312/sqft |
Source: | ||
| 10/9/2023 | Listed for sale | $724,950+45%$312/sqft |
Source: | ||
| 2/28/2019 | Sold | $500,000-2%$215/sqft |
Source: | ||
| 2/1/2019 | Pending sale | $510,000$220/sqft |
Source: Coldwell Banker Tomlinson Associated Brokers #235048 Report a problem | ||
Public tax history
| Year | Property taxes | Tax assessment |
|---|---|---|
| 2024 | $6,367 +2.6% | $705,540 +2.1% |
| 2023 | $6,205 +58.6% | $691,020 +45.6% |
| 2022 | $3,911 -18.8% | $474,510 +7.3% |
Find assessor info on the county website
Neighborhood: 99338
Nearby schools
GreatSchools rating
- 7/10Amon Creek ElementaryGrades: PK-5Distance: 2.9 mi
- 5/10Desert Hills Middle SchoolGrades: 6-8Distance: 2.9 mi
- 7/10Kamiakin High SchoolGrades: 9-12Distance: 5.9 mi

Get pre-qualified for a loan
At Zillow Home Loans, we can pre-qualify you in as little as 5 minutes with no impact to your credit score.An equal housing lender. NMLS #10287.
Sell for more on Zillow
Get a free Zillow Showcase℠ listing and you could sell for .
$750,100
2% more+ $15,002
With Zillow Showcase(estimated)
$765,102

