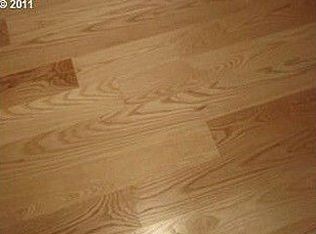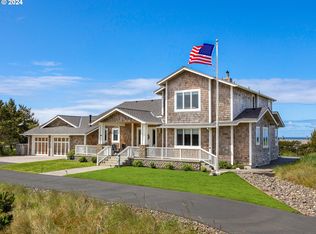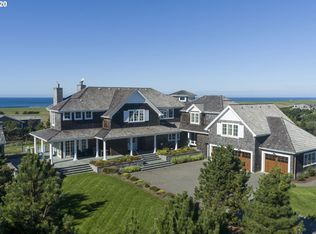Sold
$2,175,000
88814 Pinehurst Rd, Gearhart, OR 97138
4beds
3,925sqft
Residential, Single Family Residence
Built in 2009
1 Acres Lot
$2,167,200 Zestimate®
$554/sqft
$5,162 Estimated rent
Home value
$2,167,200
$1.78M - $2.64M
$5,162/mo
Zestimate® history
Loading...
Owner options
Explore your selling options
What's special
Welcome to Pinehurst Estates, the North Coast’s premier neighborhood, where elegance meets stunning ocean panoramas and serene landscapes. This Cape Cod-inspired residence, impeccably designed and masterfully built by Paul Caruana, spans 3,925 sq ft of refined living space on a picturesque 1-acre lot. Featuring 4 bedrooms, 3.5 bathrooms, and both upper and lower offices. The main living area on the upper floor offers an open-concept design with panoramic views from nearly every room. It includes rich wood floors, a custom stone fireplace, surround sound in the living room, and direct access to the ocean-view deck. The kitchen is outfitted with custom cabinetry, a pantry, premium Electrolux appliances, and a GE Profile microwave. The dining area is framed by sweeping views and features detailed woodwork on the ceiling and a China cabinet. The primary suite completes this floor with a luxurious spa-like bathroom and dual walk-in closets. The first floor includes a spacious family/media room with built in cabinetry, a wet bar and surround sound, three bedrooms (one with an en suite bathroom), an office with a built-in workstation, and a laundry room. The professionally landscaped yard offers a sunken firepit and ample driveway parking. Neighborhood amenities include a basketball court, tennis court, seasonal pool and hot tub, and a private boardwalk over the dunes to the beach. Home is being sold mostly furnished with some exceptions.
Zillow last checked: 8 hours ago
Listing updated: June 12, 2025 at 07:14am
Listed by:
Hilary Herman 503-791-4718,
Realty One Group Prestige
Bought with:
Jeff Etchison, 940600010
Windermere Realty Trust
Source: RMLS (OR),MLS#: 24462567
Facts & features
Interior
Bedrooms & bathrooms
- Bedrooms: 4
- Bathrooms: 4
- Full bathrooms: 3
- Partial bathrooms: 1
Primary bedroom
- Features: Bathroom, Closet Organizer, Deck, Double Closet, Double Sinks, Jetted Tub, Tile Floor, Walkin Shower, Wallto Wall Carpet
- Level: Upper
Bedroom 2
- Features: Bathroom, Closet Organizer, Bathtub, Double Closet, Tile Floor, Walkin Shower, Wallto Wall Carpet
- Level: Lower
Bedroom 3
- Features: Closet, Wallto Wall Carpet
- Level: Lower
Bedroom 4
- Features: Closet, Wallto Wall Carpet
- Level: Lower
Dining room
- Features: Wood Floors
- Level: Upper
Family room
- Features: Builtin Features, Fireplace, Wallto Wall Carpet, Wet Bar
- Level: Lower
Kitchen
- Features: Builtin Range, Builtin Refrigerator, Cook Island, Dishwasher, Gourmet Kitchen, Microwave, Pantry, Double Oven, Granite, Wood Floors
- Level: Upper
Living room
- Features: Builtin Features, Central Vacuum, Fireplace, Sound System, Wood Floors
- Level: Upper
Office
- Features: Builtin Features, Quartz, Wallto Wall Carpet
- Level: Lower
Heating
- Forced Air, Fireplace(s)
Cooling
- Central Air
Appliances
- Included: Built-In Refrigerator, Cooktop, Dishwasher, Double Oven, Gas Appliances, Microwave, Range Hood, Stainless Steel Appliance(s), Washer/Dryer, Built-In Range, Gas Water Heater
- Laundry: Laundry Room
Features
- Central Vacuum, Granite, High Ceilings, Quartz, Soaking Tub, Sound System, Vaulted Ceiling(s), Wainscoting, Closet, Built-in Features, Bathroom, Closet Organizer, Bathtub, Double Closet, Walkin Shower, Wet Bar, Cook Island, Gourmet Kitchen, Pantry, Double Vanity
- Flooring: Slate, Tile, Wall to Wall Carpet, Wood
- Windows: Double Pane Windows, Vinyl Frames
- Basement: Crawl Space
- Number of fireplaces: 2
- Fireplace features: Gas
- Furnished: Yes
Interior area
- Total structure area: 3,925
- Total interior livable area: 3,925 sqft
Property
Parking
- Total spaces: 2
- Parking features: Driveway, Garage Door Opener, Attached
- Attached garage spaces: 2
- Has uncovered spaces: Yes
Features
- Levels: Two
- Stories: 2
- Patio & porch: Covered Patio, Deck, Porch
- Exterior features: Fire Pit, Yard
- Has spa: Yes
- Spa features: Association, Bath
- Has view: Yes
- View description: Dunes, Mountain(s), Ocean
- Has water view: Yes
- Water view: Ocean
Lot
- Size: 1 Acres
- Features: Corner Lot, Level, Sloped, Sprinkler, Acres 1 to 3
Details
- Additional structures: Furnished
- Parcel number: 18040
- Zoning: RA-5
Construction
Type & style
- Home type: SingleFamily
- Architectural style: Cape Cod
- Property subtype: Residential, Single Family Residence
Materials
- Shingle Siding, Wood Siding
- Foundation: Concrete Perimeter
- Roof: Shake
Condition
- Resale
- New construction: No
- Year built: 2009
Utilities & green energy
- Gas: Gas
- Sewer: Septic Tank
- Water: Public
Community & neighborhood
Security
- Security features: Security System Owned
Location
- Region: Gearhart
- Subdivision: Pinehurst Estates
HOA & financial
HOA
- Has HOA: Yes
- HOA fee: $7,152 annually
- Amenities included: Basketball Court, Commons, Pool, Spa Hot Tub, Tennis Court
Other
Other facts
- Listing terms: Cash,Conventional
- Road surface type: Paved
Price history
| Date | Event | Price |
|---|---|---|
| 6/12/2025 | Sold | $2,175,000-4.4%$554/sqft |
Source: | ||
| 4/9/2025 | Pending sale | $2,275,000$580/sqft |
Source: | ||
| 3/1/2025 | Price change | $2,275,000-5.2%$580/sqft |
Source: CMLS #24-980 Report a problem | ||
| 10/14/2024 | Listed for sale | $2,399,000+83.8%$611/sqft |
Source: | ||
| 4/25/2018 | Sold | $1,305,000-10%$332/sqft |
Source: | ||
Public tax history
| Year | Property taxes | Tax assessment |
|---|---|---|
| 2024 | $15,282 +3.2% | $1,193,532 +3% |
| 2023 | $14,811 +2.6% | $1,158,770 +3% |
| 2022 | $14,431 +2.2% | $1,125,020 +3% |
Find assessor info on the county website
Neighborhood: 97138
Nearby schools
GreatSchools rating
- NAGearhart Elementary SchoolGrades: K-5Distance: 1.8 mi
- 6/10Seaside Middle SchoolGrades: 6-8Distance: 4.6 mi
- 2/10Seaside High SchoolGrades: 9-12Distance: 4.6 mi
Schools provided by the listing agent
- Elementary: Pacific Ridge
- Middle: Seaside
- High: Seaside
Source: RMLS (OR). This data may not be complete. We recommend contacting the local school district to confirm school assignments for this home.


