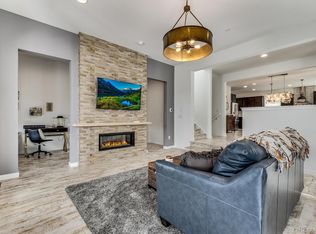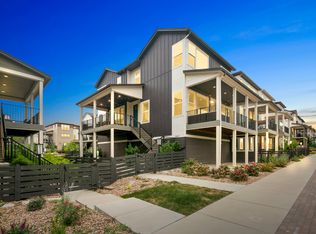Ad correction, see lease terms below. Beautiful 3 bed, 3 bath, + Loft, 2478 Sf Home in Highlands Ranch Crescendo at Central Park! Bright open floorplan with kitchen/dining room area. Luxury vinyl plank flooring on the main level and stairs with designer light fixtures, window coverings, and five panel doors throughout. Kitchen features Quartz center island with cabinets, wall to wall base cabinets with Quartz counters, stainless steel appliances including gas stove/oven, and large pantry. The family room features a 2-Sided gas fireplace and leads to a fully covered private patio and a study. Upstairs is a loft, primary bedroom with walk-in closet and built in closet organizer, primary bath with Quartz counter, 2 additional bedrooms and a full bath with Quartz counter, and a laundry room that includes washer and dryer. Central AC, fenced patio with low maintenance yard and 3-car tandem attached garage and large utility room with for extra storage. Community Park area with grill and covered picnic table located steps away. Use of all 4 Highlands Ranch Recreation Centers included! Hospitals, Plaza Central Park, Town Center with Retail, Restaurants, Shops, Grocery & Breweries are all just minutes away. Good credit and Income Required. Additional deposit may be required based on income to debt ratio and credit report. No smoking of any kind allowed. Sorry, no pets. Available July 19, 2025. Lease Terms; This is a lease assumption. Current lease rate is $3500/mo. thru August 31, 2025. Lease rate increases to $3600/mo. Sept 1, 2025 thru June 30, 2026.
This property is off market, which means it's not currently listed for sale or rent on Zillow. This may be different from what's available on other websites or public sources.

