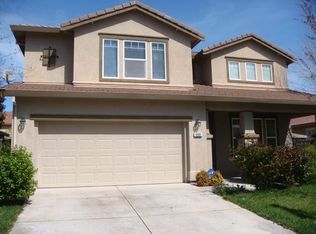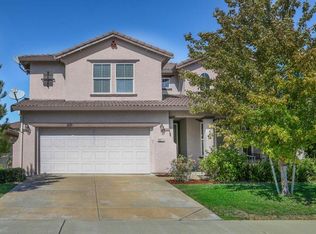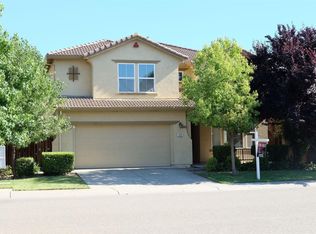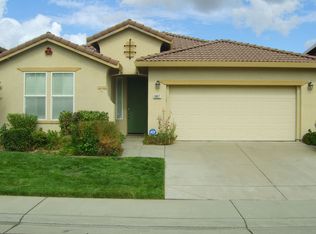Lovely Single Story Home! This home has a wonderful open floor plan with fresh interior paint and new laminate wood floors throughout, with new tile floors in the kitchen and bathrooms. Upgraded tile counters in the kitchen with beautiful dark wood cabinets and lots of cabinet space! Close to the freeway, school, parks and shopping... This home is a must see!
This property is off market, which means it's not currently listed for sale or rent on Zillow. This may be different from what's available on other websites or public sources.



