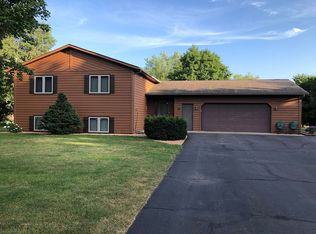Closed
$332,500
8880 Timberlane Loop NW, Rice, MN 56367
3beds
2,342sqft
Single Family Residence
Built in 1991
2.36 Acres Lot
$382,300 Zestimate®
$142/sqft
$2,157 Estimated rent
Home value
$382,300
$359,000 - $405,000
$2,157/mo
Zestimate® history
Loading...
Owner options
Explore your selling options
What's special
Neat and clean rambler situated on a nice 2.3 acre lot just south of Rice in a great neighborhood. This 3 bedroom 2 bath home features new carpets on the main floor, an open floor plan, laundry on the main floor and in the basement, central air, in-ground sprinkler system, and a huge wrap-around deck which is partially covered by the front door and a walkout off the dining area to an area with a retractable awning. There's an attached 24 x 24 garage and a bonus 24 x 32 detached garage for all the toys.
Zillow last checked: 8 hours ago
Listing updated: May 14, 2025 at 11:25pm
Listed by:
Kevin Kruchten 218-251-4949,
eXp Realty
Bought with:
Stella Scholl
Premier Real Estate Services
Source: NorthstarMLS as distributed by MLS GRID,MLS#: 6501125
Facts & features
Interior
Bedrooms & bathrooms
- Bedrooms: 3
- Bathrooms: 2
- Full bathrooms: 2
Bedroom 1
- Level: Main
- Area: 165.67 Square Feet
- Dimensions: 14' x 11'10
Bedroom 2
- Level: Main
- Area: 110 Square Feet
- Dimensions: 11' x 10'
Bedroom 3
- Level: Lower
- Area: 115.5 Square Feet
- Dimensions: 12'10 x 9'
Dining room
- Level: Main
- Area: 204 Square Feet
- Dimensions: 17' x 12'
Family room
- Level: Lower
- Area: 165.75 Square Feet
- Dimensions: 13' x 12'9
Kitchen
- Level: Main
- Area: 120 Square Feet
- Dimensions: 10' x 12'
Living room
- Level: Main
- Area: 192.83 Square Feet
- Dimensions: 14'10 x 13'
Office
- Level: Lower
- Area: 121 Square Feet
- Dimensions: 11' x 11'
Recreation room
- Level: Lower
- Area: 272.33 Square Feet
- Dimensions: 19' x 14'4
Utility room
- Level: Lower
- Area: 115.5 Square Feet
- Dimensions: 12'10 x 9'
Heating
- Forced Air
Cooling
- Central Air
Appliances
- Included: Dishwasher, Dryer, Microwave, Range, Refrigerator, Washer
Features
- Basement: Daylight,Drain Tiled,Egress Window(s),Finished,Full,Partially Finished,Storage Space,Sump Pump
- Has fireplace: No
Interior area
- Total structure area: 2,342
- Total interior livable area: 2,342 sqft
- Finished area above ground: 1,182
- Finished area below ground: 812
Property
Parking
- Total spaces: 2
- Parking features: Attached, Detached
- Attached garage spaces: 2
- Details: Garage Dimensions (24x24)
Accessibility
- Accessibility features: None
Features
- Levels: One
- Stories: 1
- Patio & porch: Covered, Deck, Porch
Lot
- Size: 2.36 Acres
- Dimensions: 199 x 518 x 199 x 522
- Features: Many Trees
Details
- Additional structures: Additional Garage
- Foundation area: 1182
- Parcel number: 120127900
- Zoning description: Residential-Single Family
Construction
Type & style
- Home type: SingleFamily
- Property subtype: Single Family Residence
Materials
- Vinyl Siding, Frame
- Foundation: Wood
- Roof: Asphalt
Condition
- Age of Property: 34
- New construction: No
- Year built: 1991
Utilities & green energy
- Electric: Circuit Breakers, 200+ Amp Service
- Gas: Natural Gas
- Sewer: Tank with Drainage Field
- Water: Submersible - 4 Inch, Drilled, Private, Well
Community & neighborhood
Location
- Region: Rice
- Subdivision: Timberlane Estates
HOA & financial
HOA
- Has HOA: No
Other
Other facts
- Road surface type: Paved
Price history
| Date | Event | Price |
|---|---|---|
| 5/14/2024 | Sold | $332,500+2.3%$142/sqft |
Source: | ||
| 3/26/2024 | Pending sale | $324,900$139/sqft |
Source: | ||
| 3/14/2024 | Listed for sale | $324,900$139/sqft |
Source: | ||
Public tax history
| Year | Property taxes | Tax assessment |
|---|---|---|
| 2025 | $3,026 -0.1% | $333,600 +3.8% |
| 2024 | $3,028 +1% | $321,300 +0.4% |
| 2023 | $2,998 +16% | $320,000 +11.2% |
Find assessor info on the county website
Neighborhood: 56367
Nearby schools
GreatSchools rating
- 7/10Rice Elementary SchoolGrades: PK-5Distance: 4.2 mi
- 4/10Sauk Rapids-Rice Middle SchoolGrades: 6-8Distance: 7.4 mi
- 6/10Sauk Rapids-Rice Senior High SchoolGrades: 9-12Distance: 6.9 mi
Get a cash offer in 3 minutes
Find out how much your home could sell for in as little as 3 minutes with a no-obligation cash offer.
Estimated market value$382,300
Get a cash offer in 3 minutes
Find out how much your home could sell for in as little as 3 minutes with a no-obligation cash offer.
Estimated market value
$382,300
