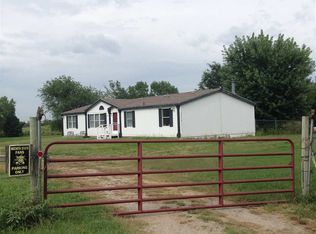Sold
Price Unknown
8880 SW Santa Fe Lake Rd, Augusta, KS 67010
3beds
1,400sqft
Single Family Offsite Built
Built in 2002
4.7 Acres Lot
$293,700 Zestimate®
$--/sqft
$1,446 Estimated rent
Home value
$293,700
$220,000 - $391,000
$1,446/mo
Zestimate® history
Loading...
Owner options
Explore your selling options
What's special
This IS the one you've been waiting for! Ideally located between Andover and Augusta, this lovely home provides a spacious living room with vaulted ceiling and a cozy pellet stove, three beds, two full baths, ample kitchen with lovely oak cabinets and pantry, and so much more! Enjoy gorgeous sunrises and sunsets on the large 20x20 wood deck, or create memories and host big gatherings with the picnic tables and fire pit. Most of the land is fenced with barbed wire and surrounded by trees. This beautiful nearly five acre property also sits directly across from Santa Fe Lake, making Saturdays at the lake a breeze! Store all those boats, paddle boards and kayaks in the huge 40x50 Quonset hut, supplied with electric and covered 90% with 4" concrete flooring. There is tons of extra storage with a car port and two other sheds, as well as a 12x32 Derksen lofted cabin. When you come visit, be sure to see the photos of the beautiful sunsets and landscaping that will come back to life in a few weeks in the showing folder! Other extras include: 2x6 sheet-rocked walls keeping electric and propane bills LOW, 20x20 wooden deck plus 10x10 paver patio with south wall to block those winds, storm shelter, well water and home is on a permanent foundation. Schedule your showing now!
Zillow last checked: 8 hours ago
Listing updated: May 29, 2025 at 08:04pm
Listed by:
Megan Preedy CELL:316-559-1071,
Berkshire Hathaway PenFed Realty
Source: SCKMLS,MLS#: 650732
Facts & features
Interior
Bedrooms & bathrooms
- Bedrooms: 3
- Bathrooms: 2
- Full bathrooms: 2
Primary bedroom
- Description: Carpet
- Level: Main
- Area: 195
- Dimensions: 15x13
Bedroom
- Description: Carpet
- Level: Main
- Area: 136.5
- Dimensions: 10.5x13
Bedroom
- Description: Carpet
- Level: Main
- Area: 126.75
- Dimensions: 13x9.75
Kitchen
- Description: Luxury Vinyl
- Level: Main
- Area: 154
- Dimensions: 11x14
Living room
- Description: Carpet
- Level: Main
- Area: 284.75
- Dimensions: 17x16.75
Heating
- Forced Air, Natural Gas
Cooling
- Electric
Appliances
- Included: Dishwasher, Disposal, Microwave, Refrigerator, Range, Washer, Dryer, Water Softener Owned, Water Purifier
- Laundry: Main Level
Features
- Ceiling Fan(s), Walk-In Closet(s)
- Windows: Window Coverings-All
- Basement: None
- Has fireplace: Yes
- Fireplace features: Family Room, Free Standing, Decorative
Interior area
- Total interior livable area: 1,400 sqft
- Finished area above ground: 1,400
- Finished area below ground: 0
Property
Parking
- Parking features: None, Carport
Features
- Levels: One
- Stories: 1
- Patio & porch: Deck
- Exterior features: Irrigation Well
- Fencing: Other
Lot
- Size: 4.70 Acres
- Features: Wooded
Details
- Additional structures: Outbuilding, Storm Shelter
- Parcel number: 0082941800000020.000
Construction
Type & style
- Home type: SingleFamily
- Architectural style: A-Frame,Ranch
- Property subtype: Single Family Offsite Built
Materials
- Block
- Foundation: None, Crawl Space, Permanent
- Roof: Composition
Condition
- Year built: 2002
Utilities & green energy
- Gas: Propane
- Water: Lagoon, Private
- Utilities for property: Propane
Community & neighborhood
Location
- Region: Augusta
- Subdivision: NONE LISTED ON TAX RECORD
HOA & financial
HOA
- Has HOA: No
Other
Other facts
- Ownership: Individual
- Road surface type: Paved
Price history
Price history is unavailable.
Public tax history
| Year | Property taxes | Tax assessment |
|---|---|---|
| 2025 | -- | $27,106 +2% |
| 2024 | $3,261 +7% | $26,577 +8.7% |
| 2023 | $3,048 +12.8% | $24,461 +17.7% |
Find assessor info on the county website
Neighborhood: 67010
Nearby schools
GreatSchools rating
- NARobinson Elementary SchoolGrades: PK-5Distance: 3.3 mi
- 3/10Augusta Middle SchoolGrades: 6-8Distance: 3.6 mi
- 5/10Augusta Sr High SchoolGrades: 9-12Distance: 4 mi
Schools provided by the listing agent
- Elementary: Augusta Schools
- Middle: Augusta
- High: Augusta
Source: SCKMLS. This data may not be complete. We recommend contacting the local school district to confirm school assignments for this home.
