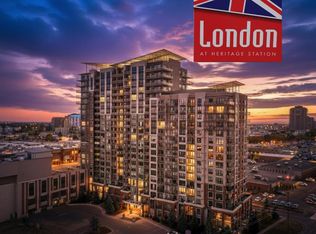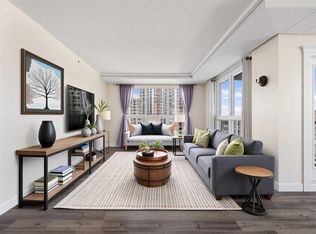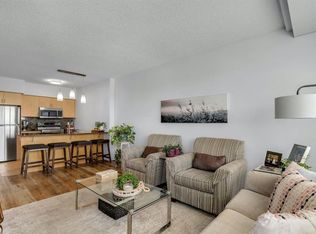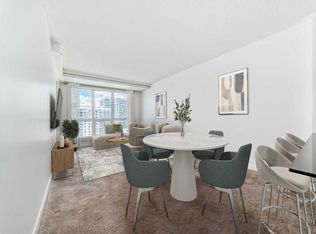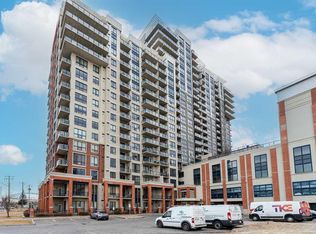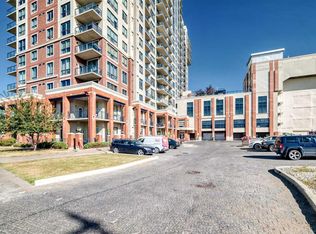8880 S Horton Rd SW #1508, Calgary, AB T2V 2W3
What's special
- 88 days |
- 35 |
- 0 |
Zillow last checked: 8 hours ago
Listing updated: October 17, 2025 at 05:15pm
Paul Dojcinovic, Associate,
Exp Realty
Facts & features
Interior
Bedrooms & bathrooms
- Bedrooms: 2
- Bathrooms: 2
- Full bathrooms: 2
Bedroom
- Level: Main
- Dimensions: 11`2" x 10`3"
Other
- Level: Main
- Dimensions: 10`6" x 11`11"
Other
- Level: Main
- Dimensions: 5`0" x 8`4"
Other
- Level: Main
- Dimensions: 4`11" x 8`7"
Dining room
- Level: Main
- Dimensions: 11`2" x 11`6"
Living room
- Level: Main
- Dimensions: 11`3" x 14`3"
Heating
- High Efficiency, Hot Water, Natural Gas
Cooling
- None
Appliances
- Included: Dishwasher, Dryer, Electric Stove, Microwave Hood Fan, Refrigerator, Washer
- Laundry: In Unit
Features
- Breakfast Bar, Open Floorplan, Tankless Hot Water
- Flooring: Ceramic Tile
- Windows: Vinyl Windows
- Has fireplace: No
- Common walls with other units/homes: 2+ Common Walls
Interior area
- Total interior livable area: 976.10 sqft
- Finished area above ground: 976
Property
Parking
- Total spaces: 1
- Parking features: Assigned, Parkade, Underground
Features
- Levels: Single Level Unit
- Stories: 21
- Entry location: Other
- Patio & porch: Balcony(s)
- Exterior features: Balcony, Courtyard, Garden, Gas Grill
Details
- Parcel number: 101240687
- Zoning: C-C2 f4.0h80
Construction
Type & style
- Home type: Apartment
- Property subtype: Apartment
- Attached to another structure: Yes
Materials
- Brick, Concrete, Stone
- Roof: Tar/Gravel
Condition
- New construction: No
- Year built: 2010
Details
- Builder name: Westcorp
Community & HOA
Community
- Features: Sidewalks, Street Lights
- Subdivision: Haysboro
HOA
- Has HOA: Yes
- Amenities included: Bicycle Storage, Clubhouse, Community Gardens, Elevator(s), Parking, Secured Parking, Service Elevator(s), Snow Removal, Visitor Parking
- Services included: Caretaker, Common Area Maintenance, Insurance, Interior Maintenance, Maintenance Grounds, Parking, Professional Management, Reserve Fund Contributions, Residential Manager, Security, Security Personnel, Snow Removal, Trash
- HOA fee: C$551 monthly
Location
- Region: Calgary
Financial & listing details
- Price per square foot: C$379/sqft
- Date on market: 9/18/2025
- Inclusions: N/A
(403) 608-2191
By pressing Contact Agent, you agree that the real estate professional identified above may call/text you about your search, which may involve use of automated means and pre-recorded/artificial voices. You don't need to consent as a condition of buying any property, goods, or services. Message/data rates may apply. You also agree to our Terms of Use. Zillow does not endorse any real estate professionals. We may share information about your recent and future site activity with your agent to help them understand what you're looking for in a home.
Price history
Price history
Price history is unavailable.
Public tax history
Public tax history
Tax history is unavailable.Climate risks
Neighborhood: Haysboro
Nearby schools
GreatSchools rating
No schools nearby
We couldn't find any schools near this home.
- Loading
