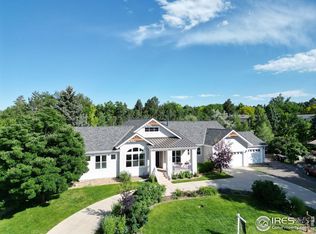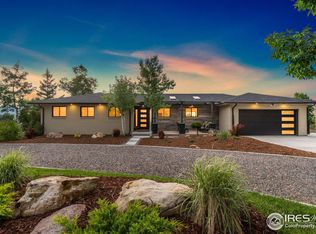State of the art revival of this mid century home yields a modern masterpiece. Painstakingly designed to blend with the environment and showcase the grandeur of the lot and the neighborhood. Over 50 picturesque windows create an open and airy environment designed for modern living. Towering fireplace, open concept kitchen with 30 sq ft island as a focal point of family living, quartz counters and chefs appliances. State of the art master bedroom with large walk in closet and 5 piece master bath. Design for comfort and convenience with modern materials including concrete, metal, wood and stone. Impressive wrap around deck is open year round for entertainment. On nearly 3/4 of an acre. Great lot with many mature trees & circle drive. Serene park-like backyard.
This property is off market, which means it's not currently listed for sale or rent on Zillow. This may be different from what's available on other websites or public sources.

