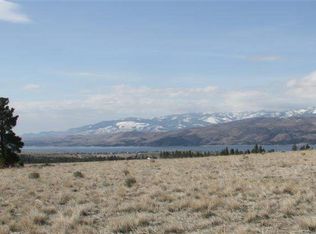Sold
Price Unknown
8880 Canyon Ferry Rd, Helena, MT 59602
3beds
2,760sqft
Single Family Residence
Built in 1979
21 Acres Lot
$943,800 Zestimate®
$--/sqft
$2,481 Estimated rent
Home value
$943,800
$878,000 - $1.03M
$2,481/mo
Zestimate® history
Loading...
Owner options
Explore your selling options
What's special
This private mountain home has spectacular Canyon Ferry views, minimal covenants and access to thousands of acres of public land. 335 acres of BLM and 247 acres of State land border the east side of this property and give you access to over 290,000 acres of National Forest land to the North and East. Enjoy the lake views, towering ponderosa pines and nature from the large wrap around deck! On the main level you'll find the updated kitchen, wood fireplace, hickory floors, a large master bedroom, guest room or office, bath and laundry. The lower level has a third bedroom, bathroom, a large family room with wood stove, barndoors and a pantry/storage room. Two additional detached garages/shops have ample space for all your tools, projects and toys. Bring your horses! There's plenty of room for boat or RV parking. Kim's Marina or Hellgate boat launches are just minutes away. The property has honeysuckle, chokecherry, plum, apple and cherry trees, raspberries, wild asparagus and rhubarb. The fully fenced garden has corn, tomato, potato, peppers, onions, carrots and more! Mint, strawberries, indigo sage, columbines... all perennials return each year. The 21 acres of land is green and lush in the springtime and summer and new grass has already been planted. Hunting, fishing and plenty of Montana outdoor activities just out your backdoor! 24 miles to Helena, 30 miles to Townsend, and 94 miles to Bozeman. Schedule your tour today!
Zillow last checked: 8 hours ago
Listing updated: August 25, 2023 at 04:08pm
Listed by:
Gracia Rae Barnhart 406-595-2215,
NextHome Destination
Bought with:
Non Member
Non-Member Office
Source: Big Sky Country MLS,MLS#: 381083Originating MLS: Big Sky Country MLS
Facts & features
Interior
Bedrooms & bathrooms
- Bedrooms: 3
- Bathrooms: 2
- Full bathrooms: 2
Heating
- Baseboard, Electric, Forced Air, Propane, Wood
Cooling
- Ceiling Fan(s)
Appliances
- Included: Dryer, Dishwasher, Disposal, Microwave, Range, Refrigerator, Washer
Features
- Fireplace, Wood Burning Stove
- Flooring: Hardwood, Partially Carpeted
- Has fireplace: Yes
- Fireplace features: Wood Burning, Wood BurningStove
Interior area
- Total structure area: 2,760
- Total interior livable area: 2,760 sqft
- Finished area above ground: 2,760
Property
Parking
- Total spaces: 5
- Parking features: Attached, Detached, Garage, Other
- Attached garage spaces: 5
Features
- Levels: Two
- Stories: 2
- Patio & porch: Balcony, Covered, Deck
- Has view: Yes
- View description: Lake, Mountain(s), Pond, Southern Exposure, Trees/Woods
- Has water view: Yes
- Water view: Lake,Pond
- Waterfront features: None
Lot
- Size: 21 Acres
Details
- Additional structures: Workshop
- Parcel number: 0000013565
- Zoning description: CALL - Call Listing Agent for Details
- Special conditions: Standard
Construction
Type & style
- Home type: SingleFamily
- Property subtype: Single Family Residence
Materials
- Roof: Metal
Condition
- New construction: No
- Year built: 1979
Utilities & green energy
- Sewer: Septic Tank
- Water: Well
- Utilities for property: Propane, Septic Available, Water Available
Community & neighborhood
Location
- Region: Helena
- Subdivision: None
Other
Other facts
- Listing terms: Cash,3rd Party Financing
Price history
| Date | Event | Price |
|---|---|---|
| 8/25/2023 | Sold | -- |
Source: Big Sky Country MLS #381083 Report a problem | ||
| 6/7/2023 | Contingent | $900,000$326/sqft |
Source: Big Sky Country MLS #381083 Report a problem | ||
| 4/22/2023 | Pending sale | $900,000$326/sqft |
Source: Big Sky Country MLS #381083 Report a problem | ||
| 4/13/2023 | Price change | $900,000-5.3%$326/sqft |
Source: Big Sky Country MLS #381083 Report a problem | ||
| 3/28/2023 | Listed for sale | $950,000+8.6%$344/sqft |
Source: Big Sky Country MLS #381083 Report a problem | ||
Public tax history
| Year | Property taxes | Tax assessment |
|---|---|---|
| 2024 | $2,712 -5.2% | $494,442 +29.2% |
| 2023 | $2,860 +15.5% | $382,657 +46.4% |
| 2022 | $2,476 -7.4% | $261,377 |
Find assessor info on the county website
Neighborhood: 59602
Nearby schools
GreatSchools rating
- NAEastgate SchoolGrades: PK-KDistance: 12 mi
- 7/10East Valley Middle SchoolGrades: 6-8Distance: 12.7 mi
- NAEast Helena High SchoolGrades: 9-12Distance: 12.9 mi
