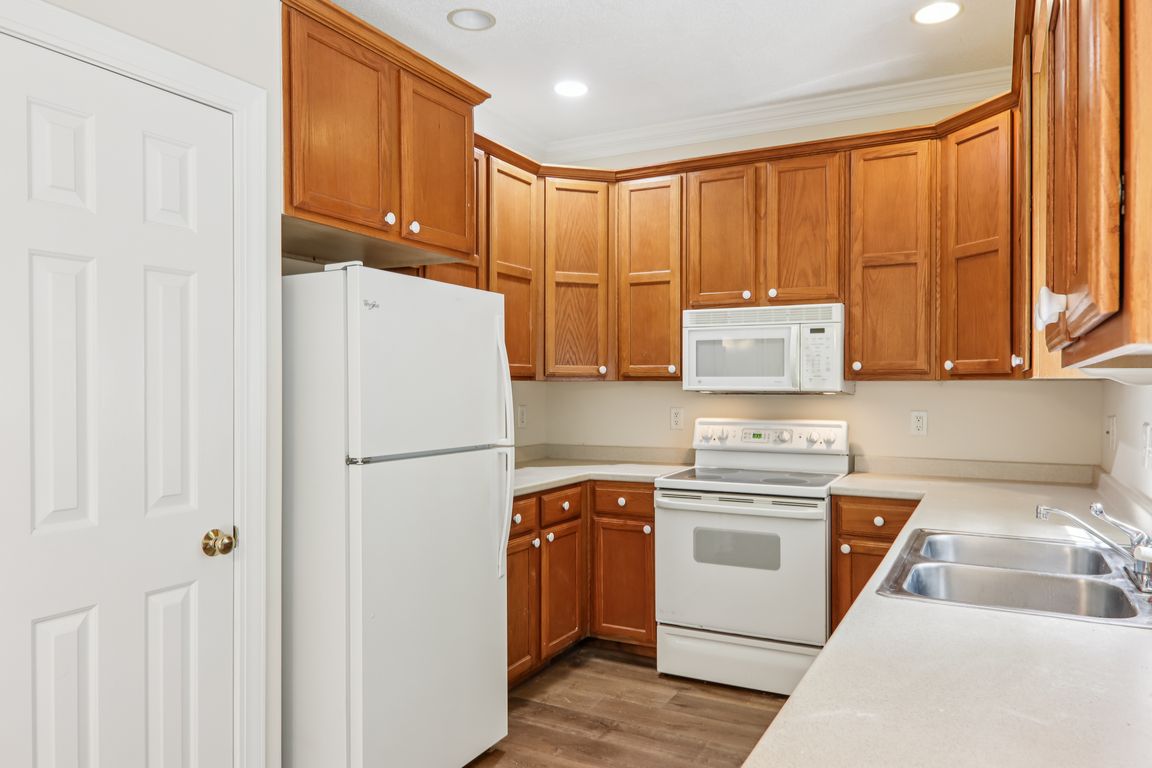
ActivePrice cut: $25K (10/28)
$350,000
3beds
1,733sqft
888 W Pointe Dr, Asheville, NC 28806
3beds
1,733sqft
Townhouse
Built in 2002
0.06 Acres
Attached garage
$202 price/sqft
What's special
Inviting porch and patioCozy fireplaceBullnose cornersElegant crown moldingFresh paintUpdated landscapingBrand-new flooring
Motivated Seller! Move-in ready and beautifully refreshed, this 1,733 sq. ft. home features a striking Stone and Hardie Plank exterior with timeless curb appeal. Inside, you'll find elegant crown molding, bullnose corners, and 9-foot ceilings that create a spacious, refined feel. A cozy fireplace anchors the living area, while the inviting ...
- 125 days |
- 669 |
- 29 |
Likely to sell faster than
Source: Canopy MLS as distributed by MLS GRID,MLS#: 4281250
Travel times
Kitchen
Living Room
Primary Bedroom
Zillow last checked: 8 hours ago
Listing updated: November 02, 2025 at 01:06pm
Listing Provided by:
Deborah Mitchell debbie.mitchell@allentate.com,
Howard Hanna Beverly-Hanks Asheville-Downtown
Source: Canopy MLS as distributed by MLS GRID,MLS#: 4281250
Facts & features
Interior
Bedrooms & bathrooms
- Bedrooms: 3
- Bathrooms: 3
- Full bathrooms: 2
- 1/2 bathrooms: 1
- Main level bedrooms: 1
Primary bedroom
- Level: Main
Bedroom s
- Level: Upper
Bedroom s
- Level: Upper
Laundry
- Level: Main
Living room
- Level: Main
Office
- Level: Upper
Heating
- Natural Gas, Fireplace(s)
Cooling
- Heat Pump
Appliances
- Included: Dishwasher, Disposal, Microwave, Oven
- Laundry: In Hall, Laundry Closet
Features
- Attic Other
- Flooring: Carpet, Vinyl
- Doors: Sliding Doors
- Has basement: No
- Attic: Other,Pull Down Stairs
- Fireplace features: Gas Log
Interior area
- Total structure area: 1,733
- Total interior livable area: 1,733 sqft
- Finished area above ground: 1,733
- Finished area below ground: 0
Video & virtual tour
Property
Parking
- Parking features: Attached Garage, Garage Faces Front, Parking Space(s), Garage on Main Level
- Has attached garage: Yes
Features
- Levels: Two
- Stories: 2
- Entry location: Main
- Patio & porch: Front Porch, Patio
- Exterior features: Lawn Maintenance
Lot
- Size: 0.06 Acres
Details
- Parcel number: 962721384500000
- Zoning: RM6
- Special conditions: Estate
Construction
Type & style
- Home type: Townhouse
- Architectural style: Traditional
- Property subtype: Townhouse
Materials
- Stone, Other
- Foundation: Slab
Condition
- New construction: No
- Year built: 2002
Utilities & green energy
- Sewer: Public Sewer
- Water: City
- Utilities for property: Electricity Connected
Community & HOA
Community
- Subdivision: Crowell Farms
HOA
- Has HOA: Yes
- HOA name: Baldwin
Location
- Region: Asheville
- Elevation: 2000 Feet
Financial & listing details
- Price per square foot: $202/sqft
- Tax assessed value: $264,500
- Annual tax amount: $2,452
- Date on market: 7/15/2025
- Cumulative days on market: 125 days
- Listing terms: Cash,Conventional
- Electric utility on property: Yes
- Road surface type: Concrete, Paved