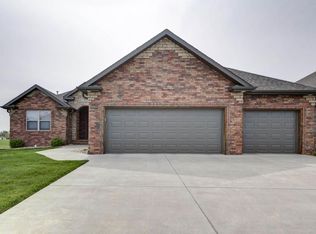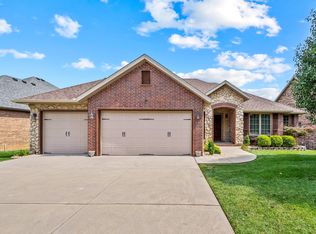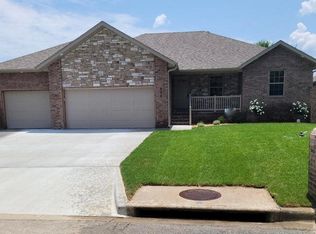Custom all brick, that backs up to wonderful green space! Centrally located, this 2015 walk-out basement home will wow you from the curb! Located in the award winning Nixa School District, spacious and open, split bedroom floor plan. Features include: Granite throughout, custom built kitchen cabinets, gorgeous tile and hardwood flooring, amazing walk-in shower in master suite, and you will love the extra built ins, in master closet! Beautiful metal stair railing, and surround sound on main level. Lots of extra built ins throughout the home. Screened in deck, outdoor fireplace, and concrete seating, sprinkler system & security system. Oversized 3 car garage, extended for boat/trailer storage (845 sq ft apx.) Finished heated and cooled/ John Deere room in basement. Big bonus, lots of storage in this home! Basement boast, gas fireplace, wet bar, office space, bedroom, and huge living room, with built ins. Meticulously lived in, this home with wooden blinds throughout and lots of windows, is better than new! Bring your pickiest buyers to this one of a kind charmer, ready for new owners!
This property is off market, which means it's not currently listed for sale or rent on Zillow. This may be different from what's available on other websites or public sources.


