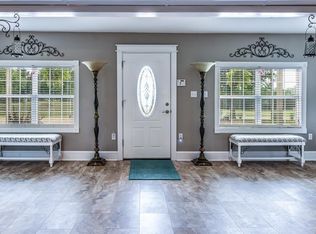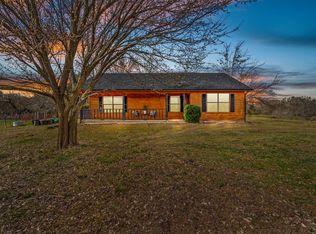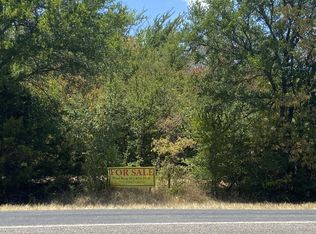Exquisite 8.12 acres of thoughtfully curated homestead, designed for self-sufficiency in a luxury landscape. Located outside Bells city limits in Grayson County, this property is less than 30 mins from many popular attractions, including Lake Texoma, Choctaw Casino and downtown Denison. The home has been masterfully remodeled with high-end finishes and an eye for detail. Andersen Windows, LVP flooring, and a chef's kitchen with custom cabinetry, Quartzite counters set the tone for refined, comfortable living. Step outside to explore covered decks and patios, a shimmering pool, stocked pond, organic garden, fire pit and so much more! A 24'x40' workshop with power and HVAC, 45'x18' RV port with power and 40'x12' lean-to offer exceptional space for adventure gear, projects and storage. Sustainable systems include solar with battery backup, a Generac propane generator, First Surge Power protector and private water well. More details available during showings. 2025-05-22
This property is off market, which means it's not currently listed for sale or rent on Zillow. This may be different from what's available on other websites or public sources.



