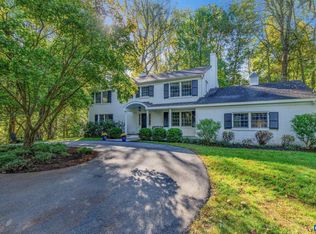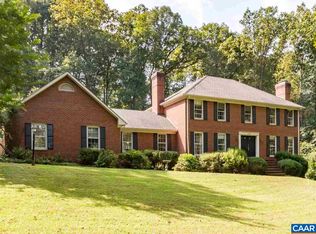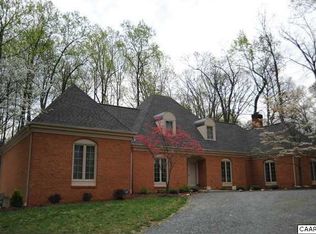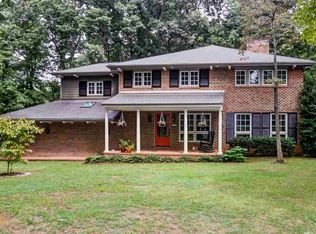Closed
$2,200,000
888 Tanglewood Rd, Charlottesville, VA 22901
4beds
4,545sqft
Single Family Residence
Built in 1976
1.54 Acres Lot
$2,376,100 Zestimate®
$484/sqft
$5,712 Estimated rent
Home value
$2,376,100
Estimated sales range
Not available
$5,712/mo
Zestimate® history
Loading...
Owner options
Explore your selling options
What's special
In coveted Flordon, this four-bedroom home with several formal and informal living spaces, a three-car garage, and a terrific lot is must-see. Its seamless floor plan is perfect for entertaining. There are two open living rooms with wood-burning fireplaces, plus a private patio off the large family room, all equipped with a built-in sound system. Kitchen highlights include custom concrete countertops, a gas stovetop, two ovens, and a new refrigerator and oven/microwave combo. There is a mudroom with ample storage space and custom cubbies, as well as a generator. A comprehensive renovation by Baird Snyder added the garage with a great room above it, which features a large living space and full bathroom, offering many potential uses. Other improvements by the current owners include a new roof, refinished floors, overhauled landscaping, and an expanded front porch (2015), plus custom blinds and updated bathrooms with new vanities, showers, cabinetry, and tile (2017).This is a remarkably private lot, even for Flordon, that achieves the impossible: a flat field in the back yard. Enjoy proximity to all things Charlottesville, UVA, the Downtown Mall, myriad conveniences, Western schools, private schools, and more.
Zillow last checked: 8 hours ago
Listing updated: February 08, 2025 at 10:40am
Listed by:
Macon Gunter 434-242-7772,
NEST REALTY GROUP
Bought with:
VOE MONTGOMERY, 0225054786
NEST REALTY GROUP
Source: CAAR,MLS#: 652018 Originating MLS: Charlottesville Area Association of Realtors
Originating MLS: Charlottesville Area Association of Realtors
Facts & features
Interior
Bedrooms & bathrooms
- Bedrooms: 4
- Bathrooms: 5
- Full bathrooms: 4
- 1/2 bathrooms: 1
- Main level bathrooms: 2
Heating
- Heat Pump
Cooling
- Heat Pump
Appliances
- Included: Built-In Oven, Dishwasher, Gas Range, Refrigerator, Dryer, Washer
Features
- Double Vanity, Walk-In Closet(s), Entrance Foyer, Home Office, Kitchen Island, Mud Room
- Flooring: Carpet, Ceramic Tile, Hardwood
- Has basement: No
- Number of fireplaces: 2
- Fireplace features: Two
Interior area
- Total structure area: 5,409
- Total interior livable area: 4,545 sqft
- Finished area above ground: 4,545
- Finished area below ground: 0
Property
Parking
- Total spaces: 3
- Parking features: Attached, Garage Faces Front, Garage, Garage Door Opener, Oversized
- Attached garage spaces: 3
Features
- Levels: Two
- Stories: 2
- Patio & porch: Front Porch, Patio, Porch
- Pool features: None
Lot
- Size: 1.54 Acres
Details
- Parcel number: 059A0010A008A0
- Zoning description: R Residential
Construction
Type & style
- Home type: SingleFamily
- Architectural style: Colonial
- Property subtype: Single Family Residence
Materials
- HardiPlank Type, Stick Built
- Foundation: Block
- Roof: Composition,Shingle
Condition
- New construction: No
- Year built: 1976
Utilities & green energy
- Sewer: Septic Tank
- Water: Public
- Utilities for property: Cable Available
Community & neighborhood
Security
- Security features: Surveillance System
Location
- Region: Charlottesville
- Subdivision: FLORDON
Price history
| Date | Event | Price |
|---|---|---|
| 7/15/2024 | Sold | $2,200,000+22.6%$484/sqft |
Source: | ||
| 4/25/2024 | Pending sale | $1,795,000$395/sqft |
Source: | ||
| 4/23/2024 | Listed for sale | $1,795,000+160.9%$395/sqft |
Source: | ||
| 12/21/2010 | Sold | $688,100-1%$151/sqft |
Source: Public Record Report a problem | ||
| 9/9/2010 | Price change | $695,000-4.1%$153/sqft |
Source: Virginia Real Estate Partners,LLC #477073 Report a problem | ||
Public tax history
| Year | Property taxes | Tax assessment |
|---|---|---|
| 2025 | $14,579 +36.2% | $1,630,800 +30.1% |
| 2024 | $10,707 +3.2% | $1,253,700 +3.2% |
| 2023 | $10,375 +17% | $1,214,900 +17% |
Find assessor info on the county website
Neighborhood: 22901
Nearby schools
GreatSchools rating
- 8/10Virginia L Murray Elementary SchoolGrades: PK-5Distance: 2.7 mi
- 7/10Joseph T Henley Middle SchoolGrades: 6-8Distance: 7.8 mi
- 9/10Western Albemarle High SchoolGrades: 9-12Distance: 7.9 mi
Schools provided by the listing agent
- Elementary: Murray
- Middle: Henley
- High: Western Albemarle
Source: CAAR. This data may not be complete. We recommend contacting the local school district to confirm school assignments for this home.
Sell for more on Zillow
Get a Zillow Showcase℠ listing at no additional cost and you could sell for .
$2,376,100
2% more+$47,522
With Zillow Showcase(estimated)$2,423,622



