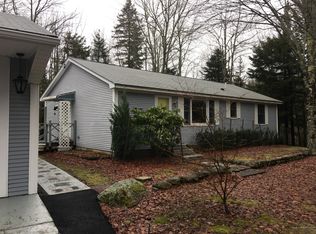This sensible well constructed one level 2 bedroom, 2 full bath home is in a very private wooded setting on 4.7+/- acres. It has had only one owner who had the home build. There is an attractive modular w/open kitchen & dining area that leads to a sunroom as well as a convenient laundry area. All this it is set back from the main road, nicely landscaped with a tarred driveway, a detached garage/workshop w/a garage door opener & has the safety of a generator for any power outages.
This property is off market, which means it's not currently listed for sale or rent on Zillow. This may be different from what's available on other websites or public sources.

