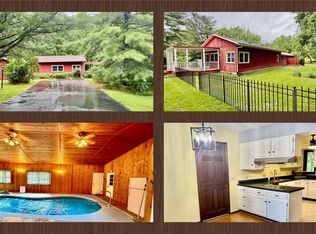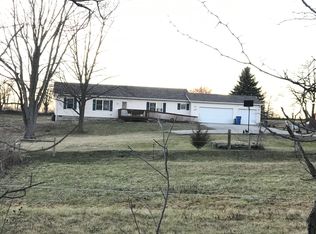Sold for $163,000
$163,000
888 S McKinney Ln, Decatur, IL 62522
3beds
2,233sqft
Single Family Residence
Built in 1986
0.47 Acres Lot
$174,500 Zestimate®
$73/sqft
$1,788 Estimated rent
Home value
$174,500
$147,000 - $206,000
$1,788/mo
Zestimate® history
Loading...
Owner options
Explore your selling options
What's special
This three bedroom ranch just outside of town and in Sangamon Valley school district sits on almost a 1/2 acre lot and is ready for you! The house has a split design with the master bedroom and bath on one side of the house, and two other bedrooms on the other side. The attached garage was transformed into an amazing rec room with a bar, stage, and room for hosting! The kitchen, dining and living room are open concept. So many updates have been done including new aerobic septic system in 2023, new roof (with warranty!) 2024, 50 amp RV plug, brand new dishwasher, and all other kitchen appliances in the last 5 years. Don't miss this one, call your realtor today!
Zillow last checked: 8 hours ago
Listing updated: August 21, 2025 at 09:51am
Listed by:
Sarah Edwards 217-875-0555,
Brinkoetter REALTORS®
Bought with:
John Sellers, 471018198
Brinkoetter REALTORS®
Source: CIBR,MLS#: 6252112 Originating MLS: Central Illinois Board Of REALTORS
Originating MLS: Central Illinois Board Of REALTORS
Facts & features
Interior
Bedrooms & bathrooms
- Bedrooms: 3
- Bathrooms: 2
- Full bathrooms: 2
Primary bedroom
- Level: Main
Bedroom
- Level: Main
Bedroom
- Level: Main
Primary bathroom
- Level: Main
Dining room
- Level: Main
- Dimensions: 8 x 13
Other
- Level: Main
Kitchen
- Level: Main
- Dimensions: 12 x 13
Laundry
- Level: Main
Living room
- Level: Main
- Width: 25
Recreation
- Level: Main
- Length: 20
Heating
- Forced Air
Cooling
- Central Air
Appliances
- Included: Dishwasher, Gas Water Heater, Microwave, Oven, Refrigerator
- Laundry: Main Level
Features
- Bath in Primary Bedroom, Main Level Primary
- Basement: Crawl Space
- Has fireplace: No
Interior area
- Total structure area: 2,233
- Total interior livable area: 2,233 sqft
- Finished area above ground: 2,233
Property
Features
- Levels: One
- Stories: 1
- Exterior features: Fence
- Fencing: Yard Fenced
Lot
- Size: 0.47 Acres
Details
- Parcel number: 061124128003
- Zoning: RES
- Special conditions: None
Construction
Type & style
- Home type: SingleFamily
- Architectural style: Ranch
- Property subtype: Single Family Residence
Materials
- Vinyl Siding
- Foundation: Crawlspace
- Roof: Shingle
Condition
- Year built: 1986
Utilities & green energy
- Sewer: Septic Tank
- Water: Well
Community & neighborhood
Location
- Region: Decatur
- Subdivision: Mckinneys 1st Add
Other
Other facts
- Road surface type: Gravel
Price history
| Date | Event | Price |
|---|---|---|
| 8/21/2025 | Sold | $163,000-1.8%$73/sqft |
Source: | ||
| 8/8/2025 | Pending sale | $166,000$74/sqft |
Source: | ||
| 7/21/2025 | Contingent | $166,000$74/sqft |
Source: | ||
| 7/7/2025 | Price change | $166,000-2.4%$74/sqft |
Source: | ||
| 6/16/2025 | Price change | $170,000-2.9%$76/sqft |
Source: | ||
Public tax history
| Year | Property taxes | Tax assessment |
|---|---|---|
| 2024 | $3,253 +3.4% | $46,543 -0.7% |
| 2023 | $3,147 +11.3% | $46,850 +8.1% |
| 2022 | $2,828 +3.7% | $43,325 +5.3% |
Find assessor info on the county website
Neighborhood: 62522
Nearby schools
GreatSchools rating
- NASangamon Valley Primary SchoolGrades: PK-2Distance: 2.9 mi
- 2/10Sangamon Valley Middle SchoolGrades: 6-8Distance: 11 mi
- 5/10Sangamon Valley High SchoolGrades: 9-12Distance: 6.7 mi
Schools provided by the listing agent
- District: Sangamon Valley Dist 9
Source: CIBR. This data may not be complete. We recommend contacting the local school district to confirm school assignments for this home.
Get pre-qualified for a loan
At Zillow Home Loans, we can pre-qualify you in as little as 5 minutes with no impact to your credit score.An equal housing lender. NMLS #10287.

