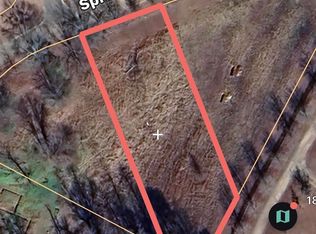Sold for $390,000 on 08/29/25
$390,000
888 Rock Springs Rd, Warrior, AL 35180
5beds
7,870sqft
Single Family Residence
Built in 1991
3.3 Acres Lot
$388,800 Zestimate®
$50/sqft
$6,095 Estimated rent
Home value
$388,800
$280,000 - $544,000
$6,095/mo
Zestimate® history
Loading...
Owner options
Explore your selling options
What's special
This gorgeous Victorian is your dream home with 7812 sq/ft. Enter into the elegant foyer. This home is designed for a large family or entertaining. This home sits on over 3 level acres. The master bath has a his & her arrangement whereas she has her own vanity, bathtub & water closet & he has his own shower, vanity & water closet. The MBR has a FP & will accommodate a king size bed + a sitting area. A sunroom is off the MBR. Upstairs features 3 BDRS, study, 2 BA, family RM + large play room. This home has a large country kitchen that overlooks the in-ground pool. The kitchen has an eating area and a step-down den with a FP. This home also features a formal dining room & living room w/FP. This property did have a water leak that caused damage to the interior. Will require extensive rehab.
Zillow last checked: 8 hours ago
Listing updated: September 02, 2025 at 05:27pm
Listed by:
Jeff Slick 321-890-9374,
Freedom Realty, LLC
Bought with:
Jeff Slick
Freedom Realty, LLC
Source: GALMLS,MLS#: 21404234
Facts & features
Interior
Bedrooms & bathrooms
- Bedrooms: 5
- Bathrooms: 5
- Full bathrooms: 3
- 1/2 bathrooms: 2
Primary bedroom
- Level: First
Bedroom 1
- Level: First
Bedroom 2
- Level: Second
Bedroom 3
- Level: Second
Primary bathroom
- Level: First
Bathroom 1
- Level: First
Bathroom 3
- Level: Second
Bathroom 4
- Level: Second
Dining room
- Level: First
Family room
- Level: First
Kitchen
- Features: Stone Counters
- Level: First
Living room
- Level: First
Basement
- Area: 0
Heating
- 3+ Systems (HEAT), Central, Electric
Cooling
- 3+ Systems (COOL), Central Air, Electric
Appliances
- Included: Convection Oven, Gas Cooktop, Dishwasher, Electric Oven, 2+ Water Heaters, Electric Water Heater
- Laundry: Electric Dryer Hookup, Sink, Washer Hookup, Main Level, Laundry Room, Laundry (ROOM), Yes
Features
- Central Vacuum, Recessed Lighting, Split Bedroom, High Ceilings, Cathedral/Vaulted, Crown Molding, Smooth Ceilings, Dressing Room, Soaking Tub, Linen Closet, Separate Shower, Double Vanity, Sitting Area in Master, Walk-In Closet(s)
- Flooring: Carpet, Hardwood, Subflooring
- Doors: French Doors
- Windows: Bay Window(s)
- Basement: Crawl Space
- Attic: Pull Down Stairs,Walk-In,Yes
- Number of fireplaces: 3
- Fireplace features: Brick (FIREPL), Marble (FIREPL), Den, Living Room, Master Bedroom, Gas, Outside
Interior area
- Total interior livable area: 7,870 sqft
- Finished area above ground: 7,870
- Finished area below ground: 0
Property
Parking
- Total spaces: 2
- Parking features: Circular Driveway, Driveway, Parking (MLVL), Garage Faces Side
- Garage spaces: 2
- Has uncovered spaces: Yes
Features
- Levels: 2+ story
- Patio & porch: Porch, Open (DECK), Deck
- Has private pool: Yes
- Pool features: In Ground, Private
- Fencing: Fenced
- Has view: Yes
- View description: None
- Waterfront features: No
Lot
- Size: 3.30 Acres
Details
- Additional structures: Storage, Workshop
- Parcel number: 2307250000022.000
- Special conditions: In Foreclosure
Construction
Type & style
- Home type: SingleFamily
- Property subtype: Single Family Residence
Materials
- Wood Siding
Condition
- Fixer
- Year built: 1991
Utilities & green energy
- Sewer: Septic Tank
- Water: Public
- Utilities for property: Underground Utilities
Community & neighborhood
Location
- Region: Warrior
- Subdivision: None
Price history
| Date | Event | Price |
|---|---|---|
| 8/29/2025 | Sold | $390,000+168%$50/sqft |
Source: | ||
| 12/28/2009 | Sold | $145,500$18/sqft |
Source: Agent Provided | ||
Public tax history
| Year | Property taxes | Tax assessment |
|---|---|---|
| 2024 | $3,382 | $87,840 |
| 2023 | $3,382 | $87,840 +21% |
| 2022 | -- | $72,580 +12.7% |
Find assessor info on the county website
Neighborhood: 35180
Nearby schools
GreatSchools rating
- 9/10Hayden Elementary SchoolGrades: 3-4Distance: 2.1 mi
- 6/10Hayden High SchoolGrades: 8-12Distance: 2.3 mi
- 10/10Hayden Primary SchoolGrades: PK-2Distance: 2.1 mi
Schools provided by the listing agent
- Elementary: Hayden
- Middle: Hayden
- High: Hayden
Source: GALMLS. This data may not be complete. We recommend contacting the local school district to confirm school assignments for this home.
Get a cash offer in 3 minutes
Find out how much your home could sell for in as little as 3 minutes with a no-obligation cash offer.
Estimated market value
$388,800
Get a cash offer in 3 minutes
Find out how much your home could sell for in as little as 3 minutes with a no-obligation cash offer.
Estimated market value
$388,800
