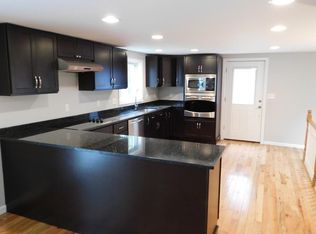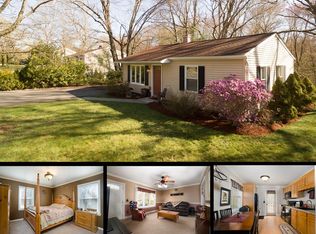HIGHEST AND BEST OFFERS DUE BY WEDNESDAY (8/2) AT 12PM! OPEN HOUSE CANCELLED! Looking for a potential home business or in-law? This stunning ranch offers lots of hardwoods, large 2-car garage (w/workshop in rear), fenced in-ground pool, private backyard/side-yard, gas heat, newer roof and the possibility of either a good-sized home business (w/separate entrance), large master suite or in-law potential! Toss in a good-sized three-season room and a walkout lower-level ready-to-be finished (already has a full bath) and you'll fall in love! Parking is NEVER an issue either with a large paved driveway! Don't wait... great home at a great price! Single level-living at it's finest!
This property is off market, which means it's not currently listed for sale or rent on Zillow. This may be different from what's available on other websites or public sources.

