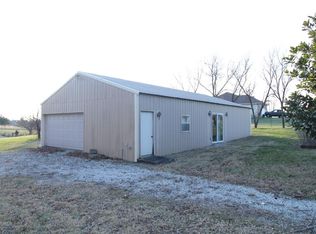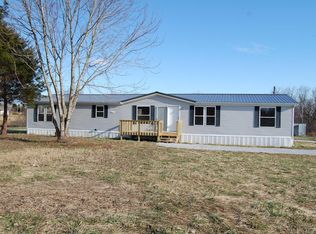Closed
Price Unknown
888 Prairie Hollow Road, Ozark, MO 65721
5beds
3,730sqft
Single Family Residence
Built in 2006
3.34 Acres Lot
$482,100 Zestimate®
$--/sqft
$2,789 Estimated rent
Home value
$482,100
$458,000 - $511,000
$2,789/mo
Zestimate® history
Loading...
Owner options
Explore your selling options
What's special
Gorgeous setting. Finished 5 bedroom walkout basement home on 3+ acres with pond and room for shop in Ozark Schools! The exterior offers a country setting, close to 65 Hwy, covered front porch, large covered deck with view of the pond, large patio with pergola & huge free-standing outdoor stone fireplace, front & back landscaping, a variety of trees & bushes, shed and gently rolling back terrain. The inside shows well... with the main floor hosting wood & carpet floors (mostly), 3 bedrooms, 2 full baths, dedicated laundry room, split floor plan, formal dining room with crown molding - wood floors, living room has carpet - crown molding - raised ceilings - gas fireplace, entryway hosts coat closet - wood floors - raised ceilings. The kitchen dining area is good size...hosting lightly stained stacked cabinets, black & stainless appliances, wood floors, cut-through window, plenty of cabinet & countertop space. The master bedroom & bathroom provide a large bedroom with carpet, split windows with a view, double tray ceiling, canned lights, ceiling fan, double vanity , tile floors in bathroom, corner jetted tub, walk-in closet, walk-in shower, and a private feel. The finished basement hosts a huge family room with wet bar & mini fridge, large storage closet with double doors, recreation area with laminate floors, storm shelter, 2 full bedrooms, full bath with tub/shower, and good size mechanical/storage room. The home and property show very well. Must see!
Zillow last checked: 8 hours ago
Listing updated: January 22, 2026 at 11:51am
Listed by:
EA Group 417-300-3826,
Keller Williams
Bought with:
Guy Callaway, 2015040801
Keller Williams
Source: SOMOMLS,MLS#: 60261364
Facts & features
Interior
Bedrooms & bathrooms
- Bedrooms: 5
- Bathrooms: 3
- Full bathrooms: 3
Heating
- Forced Air, Central, Propane
Cooling
- Central Air, Ceiling Fan(s)
Appliances
- Included: Dishwasher, Propane Water Heater, Free-Standing Electric Oven, Microwave, Water Softener Owned, Disposal
- Laundry: Main Level, W/D Hookup
Features
- Wet Bar, Crown Molding, High Ceilings, Raised or Tiered Entry, Walk-In Closet(s), Walk-in Shower, Wired for Sound
- Flooring: Carpet, Wood, Tile, Laminate
- Windows: Tilt-In Windows, Double Pane Windows, Blinds
- Basement: Walk-Out Access,Finished,Full
- Attic: Pull Down Stairs
- Has fireplace: Yes
- Fireplace features: Living Room, Propane
Interior area
- Total structure area: 3,730
- Total interior livable area: 3,730 sqft
- Finished area above ground: 1,915
- Finished area below ground: 1,815
Property
Parking
- Total spaces: 2
- Parking features: Garage Faces Front
- Attached garage spaces: 2
Features
- Levels: One
- Stories: 1
- Patio & porch: Patio, Front Porch, Covered, Deck
- Exterior features: Rain Gutters
- Fencing: Partial
- Has view: Yes
- View description: Water
- Has water view: Yes
- Water view: Water
- Waterfront features: Pond
Lot
- Size: 3.34 Acres
- Features: Acreage
Details
- Additional structures: Shed(s), Storm Shelter
- Parcel number: 180827000000026002
Construction
Type & style
- Home type: SingleFamily
- Architectural style: Traditional
- Property subtype: Single Family Residence
Materials
- Brick, Vinyl Siding
- Roof: Composition
Condition
- Year built: 2006
Utilities & green energy
- Sewer: Septic Tank
- Water: Shared Well
Community & neighborhood
Security
- Security features: Smoke Detector(s)
Location
- Region: Ozark
- Subdivision: Christian-Not in List
Other
Other facts
- Listing terms: Cash,Conventional
Price history
| Date | Event | Price |
|---|---|---|
| 3/25/2024 | Sold | -- |
Source: | ||
| 2/20/2024 | Pending sale | $435,000$117/sqft |
Source: | ||
| 2/16/2024 | Listed for sale | $435,000$117/sqft |
Source: | ||
| 7/27/2012 | Sold | -- |
Source: Agent Provided Report a problem | ||
Public tax history
| Year | Property taxes | Tax assessment |
|---|---|---|
| 2024 | $2,771 +0.1% | $47,710 |
| 2023 | $2,767 +15.2% | $47,710 +15.5% |
| 2022 | $2,402 | $41,310 |
Find assessor info on the county website
Neighborhood: 65721
Nearby schools
GreatSchools rating
- 8/10South Elementary SchoolGrades: K-4Distance: 5.3 mi
- 6/10Ozark Jr. High SchoolGrades: 8-9Distance: 6.9 mi
- 8/10Ozark High SchoolGrades: 9-12Distance: 7.2 mi
Schools provided by the listing agent
- Elementary: OZ South
- Middle: Ozark
- High: Ozark
Source: SOMOMLS. This data may not be complete. We recommend contacting the local school district to confirm school assignments for this home.

