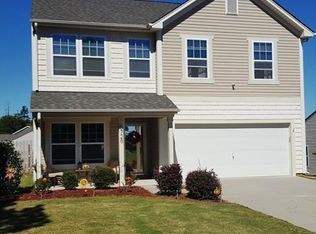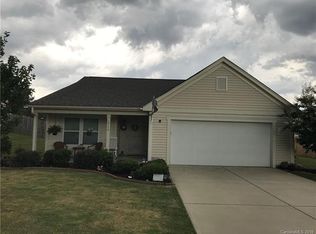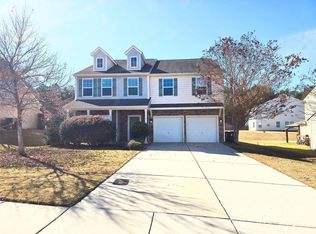Closed
$335,000
888 Pointe Andrews Dr, Concord, NC 28025
3beds
2,036sqft
Single Family Residence
Built in 2011
0.25 Acres Lot
$351,400 Zestimate®
$165/sqft
$2,070 Estimated rent
Home value
$351,400
$334,000 - $369,000
$2,070/mo
Zestimate® history
Loading...
Owner options
Explore your selling options
What's special
Great Opportunity to put your personal touch on this home! Huge Corner Lot! Great Yard with Privacy Fence. Enjoy the outdoor on the front porch or Entertain on the back patio. Open Floor plan on Lower Level. Kitchen has Granite Countertop, Island with sink and breakfast bar. Refrigerator to convey. Sunlight fills the Large Great Room. Office on Main. Nook area and laundry room right off the garage makes a great drop zone. Loft area at the top of the stairs. Jack and Jill bathroom connect the two Secondary Bedrooms each with its own Walk in Closet. This home is being sold as is and priced accordingly...MOSTLY COSMETIC! Great investment with just a little TLC. Agent related to Seller.
Zillow last checked: 8 hours ago
Listing updated: March 30, 2023 at 07:16am
Listing Provided by:
Don Gomez DonAnthonyRealty@gmail.com,
C-A-RE Realty,
Anne Leighton,
C-A-RE Realty
Bought with:
Jessica Cloward
Lantern Realty & Development LLC
Source: Canopy MLS as distributed by MLS GRID,MLS#: 4004666
Facts & features
Interior
Bedrooms & bathrooms
- Bedrooms: 3
- Bathrooms: 3
- Full bathrooms: 2
- 1/2 bathrooms: 1
Primary bedroom
- Level: Upper
Primary bedroom
- Level: Upper
Bedroom s
- Level: Upper
Bedroom s
- Level: Upper
Bathroom half
- Level: Main
Bathroom full
- Level: Upper
Bathroom half
- Level: Main
Bathroom full
- Level: Upper
Breakfast
- Level: Main
Breakfast
- Level: Main
Great room
- Level: Main
Great room
- Level: Main
Kitchen
- Level: Main
Kitchen
- Level: Main
Laundry
- Level: Main
Laundry
- Level: Main
Loft
- Level: Upper
Loft
- Level: Upper
Office
- Level: Main
Office
- Level: Main
Heating
- Central, Electric
Cooling
- Central Air, Heat Pump
Appliances
- Included: Dishwasher, Electric Oven, Electric Range, Microwave, Refrigerator
- Laundry: Laundry Room, Main Level
Features
- Breakfast Bar, Soaking Tub, Kitchen Island, Open Floorplan, Pantry, Walk-In Closet(s)
- Flooring: Carpet, Wood
- Has basement: No
Interior area
- Total structure area: 2,036
- Total interior livable area: 2,036 sqft
- Finished area above ground: 2,036
- Finished area below ground: 0
Property
Parking
- Total spaces: 6
- Parking features: Driveway, Attached Garage, Garage Faces Front, Garage on Main Level
- Attached garage spaces: 2
- Uncovered spaces: 4
Features
- Levels: Two
- Stories: 2
- Patio & porch: Covered, Front Porch, Patio
- Fencing: Back Yard,Fenced,Privacy
Lot
- Size: 0.25 Acres
- Features: Corner Lot, Open Lot
Details
- Parcel number: 55385231370000
- Zoning: R-CO
- Special conditions: Standard
Construction
Type & style
- Home type: SingleFamily
- Architectural style: Transitional
- Property subtype: Single Family Residence
Materials
- Aluminum, Stone, Vinyl
- Foundation: Slab
Condition
- New construction: No
- Year built: 2011
Utilities & green energy
- Sewer: Public Sewer
- Water: City
- Utilities for property: Electricity Connected
Community & neighborhood
Location
- Region: Concord
- Subdivision: The Pointe at St Andrews
HOA & financial
HOA
- Has HOA: Yes
- HOA fee: $365 annually
- Association name: Red Rock Management
Other
Other facts
- Listing terms: Cash,Conventional
- Road surface type: Concrete, Paved
Price history
| Date | Event | Price |
|---|---|---|
| 3/24/2023 | Sold | $335,000$165/sqft |
Source: | ||
| 3/1/2023 | Pending sale | $335,000$165/sqft |
Source: | ||
| 2/26/2023 | Price change | $335,000-13%$165/sqft |
Source: | ||
| 2/24/2023 | Listed for sale | $385,000+135.5%$189/sqft |
Source: | ||
| 11/25/2013 | Sold | $163,500$80/sqft |
Source: Public Record | ||
Public tax history
| Year | Property taxes | Tax assessment |
|---|---|---|
| 2024 | $3,406 +38.5% | $342,000 +69.6% |
| 2023 | $2,460 | $201,650 |
| 2022 | $2,460 | $201,650 |
Find assessor info on the county website
Neighborhood: 28025
Nearby schools
GreatSchools rating
- 5/10Patriots ElementaryGrades: K-5Distance: 2.5 mi
- 4/10C. C. Griffin Middle SchoolGrades: 6-8Distance: 2.7 mi
- 4/10Central Cabarrus HighGrades: 9-12Distance: 2.2 mi
Schools provided by the listing agent
- Elementary: Patriots
- Middle: C.C. Griffin
- High: Central Cabarrus
Source: Canopy MLS as distributed by MLS GRID. This data may not be complete. We recommend contacting the local school district to confirm school assignments for this home.
Get a cash offer in 3 minutes
Find out how much your home could sell for in as little as 3 minutes with a no-obligation cash offer.
Estimated market value
$351,400
Get a cash offer in 3 minutes
Find out how much your home could sell for in as little as 3 minutes with a no-obligation cash offer.
Estimated market value
$351,400


