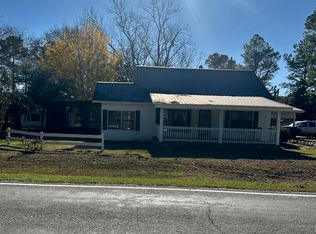Take me home Country Roads..This low maintenance home with metal roof and vinyl siding sits on a beautiful acre lot with a fenced in back yard, a screened in porch with doggy door and kennel. The oversized deck is covered with handicap ramp access. Wonderful workshop, wired and ideal for storage or a hobby. Inside the extra large living room opens with french door access to the formal dining room. Off the living room is the enormous master suite with a bath and dressing room and a walk-in closet this room opens to the screened porch. Kitchen overlooks the back deck, ideal for grilling out. Split floor plan. Big kitchen pantry, laundry room separate includes washer and dryer. This rural property, not a mobile home and it seems to be what everybody calls about, so make sure you grab your favorite agent and take a look!
This property is off market, which means it's not currently listed for sale or rent on Zillow. This may be different from what's available on other websites or public sources.

