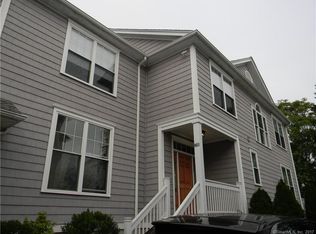First time on the market! Unique and rare opportunity to build in a prime location close to all of Fairfield's amenities. Level .59 acre lot with no wetlands. Existing house on property has been rented, most recently for $2300/mo. Property is being sold "As Is". Buyer to do "Due Diligence". This property is in AE flood zone and had no flooding during Sandy in 2012. **One BR on 2nd floor has electric heat, DW not functioning and will not be replaced. Roof on house is 1yr old, newer energy efficient heating system. *Please note, Town records regarding acreage and lot dimensions were incorrect, current survey and wetlands study available.
This property is off market, which means it's not currently listed for sale or rent on Zillow. This may be different from what's available on other websites or public sources.

