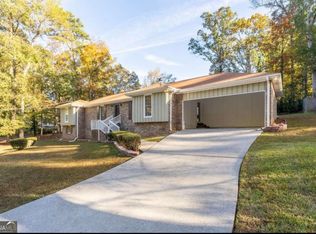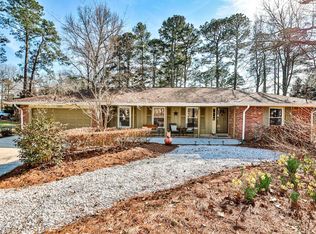Closed
$429,000
888 Old Tucker Rd, Stone Mountain, GA 30087
4beds
1,953sqft
Single Family Residence
Built in 1971
0.41 Acres Lot
$433,400 Zestimate®
$220/sqft
$2,145 Estimated rent
Home value
$433,400
$399,000 - $472,000
$2,145/mo
Zestimate® history
Loading...
Owner options
Explore your selling options
What's special
Welcome to this stunning home that perfectly combines modern elegance with comfort. The residence showcases a unique architectural design featuring a distinctive roofline that adds character and charm to the structure. The contemporary kitchen boasts a stylish island with ample counter space, complemented by modern appliances and high-quality fixtures. Relax and unwind in the inviting living room, featuring a lovely fireplace that serves as a focal point of the space, perfect for chilly evenings. Moving to the private quarters, the home's bedrooms are generously sized, each designed with relaxation in mind. The primary suite includes an en-suite bathroom that exudes a spa-like ambiance, complete with double vanities and a luxurious walk-in shower. Both bathrooms throughout the home have been meticulously updated with contemporary finishes, providing a blend of elegance and functionality. The outdoor space is a true extension of the home, featuring a lovely deck that offers views of the sprawling backyard, perfect for summer gatherings, barbecues, or simply enjoying morning coffee amidst nature's tranquility. A spacious garage complements this beautiful residence, featuring ample space for vehicle storage and additional storage solutions. With an atmosphere of warmth, style, and tranquility, this home is a true find, ready for its next proud owner. Don't miss the opportunity to make this enchanting property your new home!
Zillow last checked: 8 hours ago
Listing updated: July 16, 2025 at 10:17am
Listed by:
Abraham Hagos 404-290-8992,
BHGRE Metro Brokers
Bought with:
Teshager M Seyoum, 298846
Virtual Properties Realty.Net
Source: GAMLS,MLS#: 10537338
Facts & features
Interior
Bedrooms & bathrooms
- Bedrooms: 4
- Bathrooms: 3
- Full bathrooms: 3
- Main level bathrooms: 3
- Main level bedrooms: 4
Kitchen
- Features: Breakfast Bar, Kitchen Island
Heating
- Forced Air
Cooling
- Central Air
Appliances
- Included: Dishwasher, Refrigerator, Microwave
- Laundry: Laundry Closet
Features
- High Ceilings, Walk-In Closet(s)
- Flooring: Carpet, Hardwood, Vinyl
- Windows: Double Pane Windows, Storm Window(s)
- Basement: Unfinished
- Number of fireplaces: 1
- Fireplace features: Family Room, Gas Log, Masonry
- Common walls with other units/homes: No One Below
Interior area
- Total structure area: 1,953
- Total interior livable area: 1,953 sqft
- Finished area above ground: 1,953
- Finished area below ground: 0
Property
Parking
- Total spaces: 2
- Parking features: Detached
- Has garage: Yes
Accessibility
- Accessibility features: Accessible Full Bath
Features
- Levels: One
- Stories: 1
- Patio & porch: Deck
- Exterior features: Garden
- Body of water: None
Lot
- Size: 0.41 Acres
- Features: Level, Private
Details
- Additional structures: Garage(s)
- Parcel number: R6098 075
Construction
Type & style
- Home type: SingleFamily
- Architectural style: Contemporary
- Property subtype: Single Family Residence
Materials
- Brick, Wood Siding
- Roof: Other
Condition
- Resale
- New construction: No
- Year built: 1971
Details
- Warranty included: Yes
Utilities & green energy
- Sewer: Septic Tank
- Water: Public
- Utilities for property: Cable Available, Electricity Available, Natural Gas Available, Phone Available, Water Available
Community & neighborhood
Security
- Security features: Security System, Smoke Detector(s)
Community
- Community features: Park, Street Lights
Location
- Region: Stone Mountain
- Subdivision: MOUNTAINBROOKE 1
HOA & financial
HOA
- Has HOA: No
- Services included: None
Other
Other facts
- Listing agreement: Exclusive Agency
Price history
| Date | Event | Price |
|---|---|---|
| 7/11/2025 | Sold | $429,000$220/sqft |
Source: | ||
| 6/17/2025 | Pending sale | $429,000$220/sqft |
Source: | ||
| 6/5/2025 | Listed for sale | $429,000-2.3%$220/sqft |
Source: | ||
| 6/1/2025 | Listing removed | $439,000$225/sqft |
Source: | ||
| 4/21/2025 | Listed for sale | $439,000+54%$225/sqft |
Source: | ||
Public tax history
| Year | Property taxes | Tax assessment |
|---|---|---|
| 2025 | $5,367 -1.5% | $140,120 -0.6% |
| 2024 | $5,449 +27.4% | $140,920 +30.6% |
| 2023 | $4,278 +1.2% | $107,880 |
Find assessor info on the county website
Neighborhood: 30087
Nearby schools
GreatSchools rating
- 8/10Camp Creek Elementary SchoolGrades: PK-5Distance: 1.9 mi
- 6/10Trickum Middle SchoolGrades: 6-8Distance: 3.1 mi
- 7/10Parkview High SchoolGrades: 9-12Distance: 1.9 mi
Schools provided by the listing agent
- Elementary: Camp Creek
- Middle: Trickum
- High: Parkview
Source: GAMLS. This data may not be complete. We recommend contacting the local school district to confirm school assignments for this home.
Get a cash offer in 3 minutes
Find out how much your home could sell for in as little as 3 minutes with a no-obligation cash offer.
Estimated market value$433,400
Get a cash offer in 3 minutes
Find out how much your home could sell for in as little as 3 minutes with a no-obligation cash offer.
Estimated market value
$433,400

