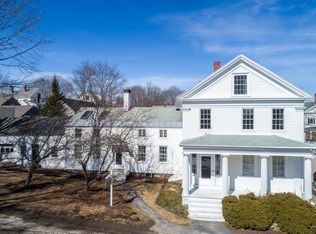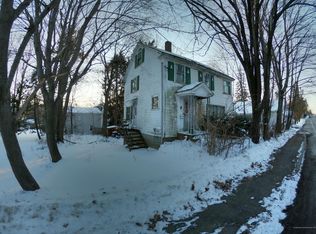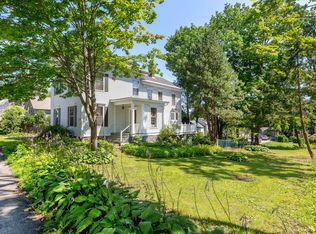Closed
$1,125,000
888 Middle Street, Bath, ME 04530
7beds
4,598sqft
Single Family Residence
Built in 1843
0.44 Acres Lot
$1,188,600 Zestimate®
$245/sqft
$3,335 Estimated rent
Home value
$1,188,600
$1.08M - $1.31M
$3,335/mo
Zestimate® history
Loading...
Owner options
Explore your selling options
What's special
Stunning 1843 Greek Revival with carriage house, within walking distance to the library park, waterfront, shops and restaurants. A stately home on a large elevated lot with beautiful courtyard gardens and a long sweeping driveway to the carriage house. Meticulously renovated with custom Kennebec Kitchen, 7 Bedrooms, 7.5 baths, 3 fireplaces and large outdoor porch for al-fresco dining and relaxation. Modern boiler, backup generator, full fire and sprinkler system, this property also benefits from public water and sewer. The home also offers a private, separate first floor apartment with modern amenities including 2 bedrooms, 2 bathrooms, kitchen and laundry. There is an additional unutilized space with separate entrance that is plumbed and wired for easy transformation to a charming spacious loft style apartment or office making it ideal professional space, rental or in-law apartment. Sagadahoc Preservation Society Award of Excellence. Situated in the historic waterfront city of Bath with an active year-round community at your doorstep and just 30 minutes to Portland, Maine's largest city. Come experience the simplicity, grace and detail that make this truly a one-of-a-kind home. Meticulous in every way, turnkey and ready to move in.
Zillow last checked: 8 hours ago
Listing updated: January 13, 2025 at 07:10pm
Listed by:
Legacy Properties Sotheby's International Realty
Bought with:
Keller Williams Realty
Source: Maine Listings,MLS#: 1556960
Facts & features
Interior
Bedrooms & bathrooms
- Bedrooms: 7
- Bathrooms: 8
- Full bathrooms: 7
- 1/2 bathrooms: 1
Bedroom 1
- Features: Closet, Full Bath
- Level: First
- Area: 156.8 Square Feet
- Dimensions: 14 x 11.2
Bedroom 2
- Level: First
- Area: 184.85 Square Feet
- Dimensions: 14.1 x 13.11
Bedroom 3
- Features: Full Bath
- Level: Second
- Area: 239.76 Square Feet
- Dimensions: 14.8 x 16.2
Bedroom 4
- Features: Full Bath
- Level: Second
- Area: 233.93 Square Feet
- Dimensions: 14.9 x 15.7
Bedroom 5
- Features: Full Bath
- Level: Second
- Area: 175.6 Square Feet
- Dimensions: 14.5 x 12.11
Bedroom 6
- Features: Full Bath
- Level: Second
- Area: 260 Square Feet
- Dimensions: 12.5 x 20.8
Other
- Features: Full Bath
- Level: Third
- Area: 203.68 Square Feet
- Dimensions: 15.2 x 13.4
Other
- Level: Third
- Area: 240.16 Square Feet
- Dimensions: 15.2 x 15.8
Dining room
- Level: First
- Area: 215.38 Square Feet
- Dimensions: 17.8 x 12.1
Dining room
- Level: First
- Area: 280.5 Square Feet
- Dimensions: 15 x 18.7
Family room
- Features: Wood Burning Fireplace
- Level: First
- Area: 189.42 Square Feet
- Dimensions: 12.3 x 15.4
Kitchen
- Level: First
- Area: 152.5 Square Feet
- Dimensions: 12.2 x 12.5
Kitchen
- Level: First
- Area: 187.68 Square Feet
- Dimensions: 13.6 x 13.8
Living room
- Level: First
- Area: 228.16 Square Feet
- Dimensions: 15.1 x 15.11
Mud room
- Level: First
- Area: 61.56 Square Feet
- Dimensions: 11.4 x 5.4
Heating
- Baseboard, Heat Pump, Hot Water, Zoned
Cooling
- Heat Pump
Appliances
- Included: Dishwasher, Dryer, Electric Range, Gas Range, Refrigerator, Wall Oven, Washer
Features
- 1st Floor Bedroom, Attic, Bathtub, In-Law Floorplan, One-Floor Living, Pantry, Shower, Storage, Primary Bedroom w/Bath
- Flooring: Tile, Wood
- Doors: Storm Door(s)
- Windows: Storm Window(s)
- Basement: Bulkhead,Interior Entry,Full,Unfinished
- Number of fireplaces: 3
Interior area
- Total structure area: 4,598
- Total interior livable area: 4,598 sqft
- Finished area above ground: 4,598
- Finished area below ground: 0
Property
Parking
- Total spaces: 2
- Parking features: Paved, 5 - 10 Spaces, On Site
- Garage spaces: 2
Features
- Patio & porch: Deck, Patio, Porch
Lot
- Size: 0.44 Acres
- Features: Historic District, City Lot, Near Golf Course, Near Public Beach, Near Shopping, Near Town, Neighborhood, Near Railroad, Sidewalks, Landscaped
Details
- Parcel number: BTTHM26L102
- Zoning: R1
- Other equipment: Cable, Generator, Internet Access Available
Construction
Type & style
- Home type: SingleFamily
- Architectural style: Greek Revival
- Property subtype: Single Family Residence
Materials
- Wood Frame, Clapboard
- Foundation: Granite
- Roof: Shingle
Condition
- Year built: 1843
Utilities & green energy
- Electric: Circuit Breakers
- Sewer: Public Sewer
- Water: Public
- Utilities for property: Utilities On
Green energy
- Energy efficient items: 90% Efficient Furnace, Water Heater, Thermostat
Community & neighborhood
Security
- Security features: Fire System, Fire Sprinkler System
Location
- Region: Bath
Other
Other facts
- Road surface type: Paved
Price history
| Date | Event | Price |
|---|---|---|
| 4/25/2024 | Sold | $1,125,000-9.9%$245/sqft |
Source: | ||
| 3/14/2024 | Pending sale | $1,249,000$272/sqft |
Source: | ||
| 2/23/2024 | Price change | $1,249,000-5.7%$272/sqft |
Source: | ||
| 2/13/2024 | Listed for sale | $1,325,000$288/sqft |
Source: | ||
| 1/23/2024 | Contingent | $1,325,000$288/sqft |
Source: | ||
Public tax history
| Year | Property taxes | Tax assessment |
|---|---|---|
| 2024 | $12,664 +16.9% | $767,500 +19.7% |
| 2023 | $10,835 -0.9% | $641,100 +19.6% |
| 2022 | $10,932 +0.5% | $535,900 |
Find assessor info on the county website
Neighborhood: 04530
Nearby schools
GreatSchools rating
- NADike-Newell SchoolGrades: PK-2Distance: 0.4 mi
- 5/10Bath Middle SchoolGrades: 6-8Distance: 0.6 mi
- 7/10Morse High SchoolGrades: 9-12Distance: 0.9 mi
Get pre-qualified for a loan
At Zillow Home Loans, we can pre-qualify you in as little as 5 minutes with no impact to your credit score.An equal housing lender. NMLS #10287.
Sell with ease on Zillow
Get a Zillow Showcase℠ listing at no additional cost and you could sell for —faster.
$1,188,600
2% more+$23,772
With Zillow Showcase(estimated)$1,212,372


