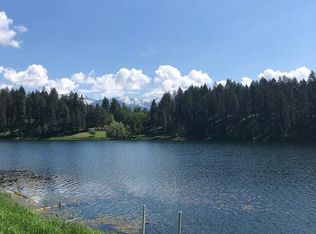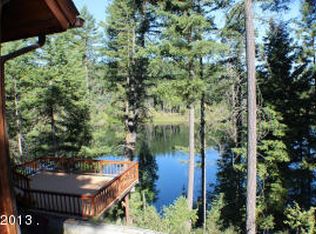This property is off market, which means it's not currently listed for sale or rent on Zillow. This may be different from what's available on other websites or public sources.
Off market
Zestimate®
$1,213,500
888 McCaffery Rd, Bigfork, MT 59911
5beds
3,624sqft
SingleFamily
Built in 1976
22.52 Acres Lot
$1,213,500 Zestimate®
$335/sqft
$4,294 Estimated rent
Home value
$1,213,500
$1.04M - $1.43M
$4,294/mo
Zestimate® history
Loading...
Owner options
Explore your selling options
What's special
Facts & features
Interior
Bedrooms & bathrooms
- Bedrooms: 5
- Bathrooms: 5
- Full bathrooms: 2
- 3/4 bathrooms: 2
- 1/2 bathrooms: 1
Heating
- Other
Cooling
- Central
Features
- Fireplace, Master Bedroom Main Floor, Vaulted Ceilings
- Basement: Finished
- Has fireplace: Yes
Interior area
- Total interior livable area: 3,624 sqft
Property
Parking
- Total spaces: 4
- Parking features: Carport, Garage
Features
- Exterior features: Wood
- Fencing: Partial, Smooth Wire
Lot
- Size: 22.52 Acres
Details
- Parcel number: 07383618201030000
Construction
Type & style
- Home type: SingleFamily
- Architectural style: Conventional
Materials
- Frame
- Foundation: Concrete
- Roof: Asphalt
Condition
- Year built: 1976
Utilities & green energy
- Utilities for property: Electric, Septic System, Telephone, Internet
Community & neighborhood
Location
- Region: Bigfork
Other
Other facts
- Terms Of Sale: Cash, Conventional, FHA, VA
- Utilities: Electric, Septic System, Telephone, Internet
- Road Surface: Gravel
- Views: Lake(s), Mountains, Trees
- Construction: Wood/Frame
- Foundation: Poured Concrete
- Basement: Full, Full Finished, Walkout, Daylight
- App./Equip. Included: Dishwasher, Microwave, Range, Refrigerator, Dryer, Washer, Auto Gar. Door Opener
- Exterior Features: Deck, Landscaped, Porch, Patio, Dock, RV Parking, RV Hookup
- Possession: Closing
- Outbuildings: Shop, Barn, Well House, Shed(s)
- Adjacent Owners: Private
- Interior Features: Fireplace, Master Bedroom Main Floor, Vaulted Ceilings
- Garage Type: Attached
- Fin. Sq. Ft. Est.: Over 3000
- Road Frontage: Private
- Siding: Wood, Brick Veneer
- Sq. Ft. Source: Public Records
- Surface Water: Lake(s)
- Trees: Partly Wooded
- Waterfront: Navigable
- Style: Ranch
- Lot Size Estimate: 20.1-40.0
- Fencing: Partial, Smooth Wire
- Property Sub-Type: Single Family Residence
- Roof: Composition
- Special Features: Conservation Easement
- Heating Type: Baseboard, Forced Air
- Fuel Source: Wood, Geothermal
Price history
| Date | Event | Price |
|---|---|---|
| 6/19/2020 | Sold | -- |
Source: | ||
| 5/11/2020 | Pending sale | $649,900$179/sqft |
Source: PureWest Real Estate - Whitefish #22000993 Report a problem | ||
| 1/24/2020 | Listed for sale | $649,900-4.3%$179/sqft |
Source: PureWest Real Estate - Whitefish #22000993 Report a problem | ||
| 9/28/2019 | Listing removed | $679,000$187/sqft |
Source: Clearwater Montana Properties - Noxon #21910614 Report a problem | ||
| 8/12/2019 | Price change | $679,000-1.5%$187/sqft |
Source: Clearwater Montana Properties - Noxon #21910614 Report a problem | ||
Public tax history
Tax history is unavailable.
Find assessor info on the county website
Neighborhood: 59911
Nearby schools
GreatSchools rating
- 6/10Bigfork Elementary SchoolGrades: PK-6Distance: 3.1 mi
- 6/10Bigfork 7-8Grades: 7-8Distance: 3.1 mi
- 6/10Bigfork High SchoolGrades: 9-12Distance: 3.1 mi

Get pre-qualified for a loan
At Zillow Home Loans, we can pre-qualify you in as little as 5 minutes with no impact to your credit score.An equal housing lender. NMLS #10287.

