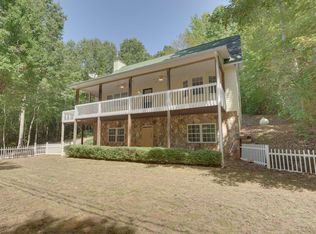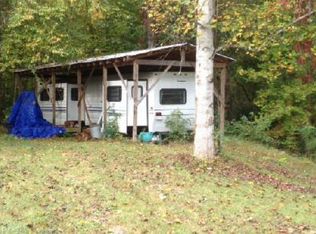Custom Built Tri-Level log sided home with 3br, 3-1/2 bath, 2700 sq. ft. with 1 car garage. Built in 2004, home sits on 3.5 gently sloping acres in natural setting with multiple year-round streams and springs. Home is well insulated and sits on concrete slab and poured concrete foundation walls. Main level features include master bedroom with full bath, kitchen, living room, and 1/2 bath. The living room, kitchen and master bedroom have tongue and groove ceiling and walls. Upper level has two extra-large bedrooms and 1 full bathroom with oversized jetted whirlpool bathtub plus shower stall. Bottom level, with its own entrance, perfect for a mother-in-law suite, recreational area or office, features two rooms and 1 full bathroom. Covered front porch and elevated back deck with covered gazebo, which is accessible from both the living room, as well as the master bedroom. Oak hardwood floors throughout rooms and tile floors in the bathrooms. Wood burning fireplace in LR and Kitchen area, master BR has remote control gas log fireplace. 2 separate high efficiency HVAC heat pump central heat and air systems make for low power bills. Home could easily accommodate multiple families. High speed fiber optic internet will easily power multiple devices simultaneously. Underground utilities for unspoiled mountain views. This is a beautiful piece of property with lots of wooded privacy plus plenty of open meadow with abundant wildlife and room for horse or other livestock. Nearby access to Nantahala National Forest and Georgia Mountain Fairgrounds. Good nearby shopping and restaurants. Located only 25 minutes from Harrah's Cherokee Valley River Casino in Murphy, NC, 30 miles from Helen, GA, 10 minutes from Hiawasee GA, downtown Hayesville NC and Lake Chatuge. Home is in great condition, clean and ready to move in. OWNER CONTACT 828-771-7997 OR 828-389-2014
This property is off market, which means it's not currently listed for sale or rent on Zillow. This may be different from what's available on other websites or public sources.

