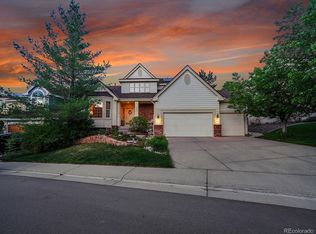Beautiful home with an Open Main floor plan that offers Great family spaces Inside and Out. Yard offers privacy backing to Open Space on a Corner lot, only one neighbor. Rustic wood interior finishes, and rich colors create a Warm and Welcoming place to call Home. 4 bedrooms up, Master, overlooking the Open Space, offers 2 walk in closets (even has a chandelier), Upper floor hallway offers an overlook into the Lower Living Space. Office on main floor offers Glass French doors, Gorgeous Custom floor to ceiling Wood Bookshelves made from Reclaimed Colorado barn wood, and Unique custom built Cement desk top with Tree Trunk Legs, desk, to stay. Kitchen has been Beautifully updated with modernized cabinets and hardware, Granite counter tops and matching Island, Large pantry. Shed in the back can be used for storage, the famous "She Shed", or even a playhouse for the young ones. Large Eastern facing Deck to enjoy the Beautiful open space wildlife and scene with Morning Sunrises. New Furnace and A/C, Smart thermostat that can be controlled while away. 5 year Impact resistant roof, that is sure to bring you a homeowner's insurance discount... (verify with your insurance).
This property is off market, which means it's not currently listed for sale or rent on Zillow. This may be different from what's available on other websites or public sources.
