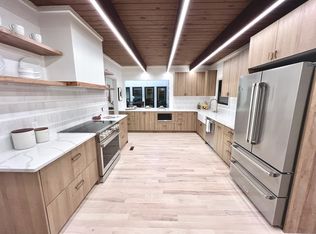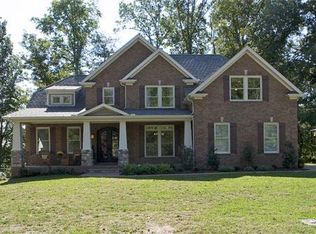Closed
$1,150,000
888 High Point Ridge Rd, Franklin, TN 37069
4beds
3,863sqft
Single Family Residence, Residential
Built in 1976
1.7 Acres Lot
$1,154,300 Zestimate®
$298/sqft
$6,020 Estimated rent
Home value
$1,154,300
$1.10M - $1.21M
$6,020/mo
Zestimate® history
Loading...
Owner options
Explore your selling options
What's special
Welcome to your private retreat—an architecturally unique property nestled in a lush, park-like setting with sweeping views through the valley to serene rolling hills. This one-of-a-kind 1970s gem offers a cool, funky vibe with incredible character & soul in every corner. Featuring two striking buildings connected by an enclosed bridge walkway, this home offers both creativity and comfort. 4 bedrm, 2.5 baths - included in the number of baths is a well-designed Jack & Jill bathrm that offers exceptional functionality with 2 separate toilets & 2 individual vanities, making it ideal for shared use without sacrificing privacy. Other home spaces include a dining room, a cozy den, an office, a spacious living room that opens to balcony and a workshop/studio - there's plenty of space to live, work & unwind. Take in the natural beauty from two balconies, a screened-in porch & an extended deck - perfect for entertaining or enjoying quiet mornings with a cup of coffee. Whether you're relaxing indoors or out, the flow between nature & structure is seamless. Need more ? There's potential for a studio or creative space, giving you the flexibility to make it your own. If you're looking for a home that's anything but ordinary, where architectural charm meets natural tranquility, this oasis is calling your name. No HOA.
Zillow last checked: 8 hours ago
Listing updated: September 12, 2025 at 11:43am
Listing Provided by:
Cristy McNabb 504-427-3757,
Synergy Realty Network, LLC
Bought with:
Rachel Kaminek, 349058
Compass
Source: RealTracs MLS as distributed by MLS GRID,MLS#: 2914060
Facts & features
Interior
Bedrooms & bathrooms
- Bedrooms: 4
- Bathrooms: 3
- Full bathrooms: 2
- 1/2 bathrooms: 1
- Main level bedrooms: 1
Heating
- Dual, Electric, Heat Pump
Cooling
- Ceiling Fan(s), Central Air
Appliances
- Included: Electric Oven
- Laundry: Electric Dryer Hookup, Washer Hookup
Features
- Bookcases, Built-in Features, Ceiling Fan(s), Extra Closets, High Ceilings, Walk-In Closet(s)
- Flooring: Carpet, Wood, Tile
- Basement: Unfinished
- Number of fireplaces: 2
- Fireplace features: Den, Family Room, Wood Burning
Interior area
- Total structure area: 3,863
- Total interior livable area: 3,863 sqft
- Finished area above ground: 3,863
Property
Parking
- Total spaces: 6
- Parking features: Garage Door Opener, Attached, Driveway
- Attached garage spaces: 2
- Uncovered spaces: 4
Features
- Levels: One
- Stories: 3
- Patio & porch: Deck, Covered, Patio, Screened
- Exterior features: Balcony
- Fencing: Front Yard
- Has view: Yes
- View description: Valley
Lot
- Size: 1.70 Acres
- Features: Rolling Slope, Views, Wooded
- Topography: Rolling Slope,Views,Wooded
Details
- Parcel number: 094039M A 02100 00006050C
- Special conditions: Standard
Construction
Type & style
- Home type: SingleFamily
- Architectural style: Contemporary
- Property subtype: Single Family Residence, Residential
Materials
- Wood Siding
Condition
- New construction: No
- Year built: 1976
Utilities & green energy
- Sewer: Septic Tank
- Water: Public
- Utilities for property: Electricity Available, Water Available
Community & neighborhood
Security
- Security features: Security System, Smoke Detector(s), Smart Camera(s)/Recording
Location
- Region: Franklin
- Subdivision: Forest Home Farms Sec 7
Price history
| Date | Event | Price |
|---|---|---|
| 9/12/2025 | Sold | $1,150,000-13.2%$298/sqft |
Source: | ||
| 8/24/2025 | Contingent | $1,325,000$343/sqft |
Source: | ||
| 7/2/2025 | Price change | $1,325,000-5.4%$343/sqft |
Source: | ||
| 6/15/2025 | Listed for sale | $1,399,999$362/sqft |
Source: | ||
| 6/12/2025 | Listing removed | $1,399,999$362/sqft |
Source: | ||
Public tax history
| Year | Property taxes | Tax assessment |
|---|---|---|
| 2024 | $2,337 | $124,325 |
| 2023 | $2,337 | $124,325 |
| 2022 | $2,337 | $124,325 |
Find assessor info on the county website
Neighborhood: 37069
Nearby schools
GreatSchools rating
- 6/10Walnut Grove Elementary SchoolGrades: PK-5Distance: 3.8 mi
- 8/10Grassland Middle SchoolGrades: 6-8Distance: 5.1 mi
- 10/10Franklin High SchoolGrades: 9-12Distance: 5.2 mi
Schools provided by the listing agent
- Elementary: Walnut Grove Elementary
- Middle: Grassland Middle School
- High: Franklin High School
Source: RealTracs MLS as distributed by MLS GRID. This data may not be complete. We recommend contacting the local school district to confirm school assignments for this home.
Get a cash offer in 3 minutes
Find out how much your home could sell for in as little as 3 minutes with a no-obligation cash offer.
Estimated market value$1,154,300
Get a cash offer in 3 minutes
Find out how much your home could sell for in as little as 3 minutes with a no-obligation cash offer.
Estimated market value
$1,154,300

