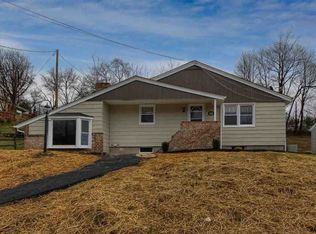Sold for $339,900 on 05/21/25
$339,900
888 Hershey Heights Rd, Hanover, PA 17331
3beds
1,432sqft
Single Family Residence
Built in 1954
0.49 Acres Lot
$339,700 Zestimate®
$237/sqft
$2,093 Estimated rent
Home value
$339,700
$323,000 - $360,000
$2,093/mo
Zestimate® history
Loading...
Owner options
Explore your selling options
What's special
Welcome to this stunning, fully renovated ranch-style home that is perched atop of Hershey Heights, offering breathtaking views overlooking Hanover right from your living room! Located in Southwestern School District, this 3-bedroom gem has been under a complete transformation and ready for you to move right in. Features brand new roof, windows, new flooring and interior/exterior paint/doors throughout. All new blown-in insulation in the attic. Brand new HVAC. Plumbing is all new including new supply/drain lines and sewer line. New well pump and well tank installed. Brand new electrical panel installed and new wiring throughout the house plus much more! The main level features a gorgeous kitchen with brand new kitchen cabinets, quartz countertops, appliances and custom backsplash. The open layout seamlessly flows from the dining room into the living room where you'll find a cozy fireplace with an awesome view of Hanover, perfect for enjoying your morning coffee! Completely remodeled bathroom with all new tile flooring, vanity, tub and tile surround. Features primary bedroom with large walk-in closet, private half bathroom and feature fireplace! Includes full basement that is partially finished for added storage and extra living space. Includes huge detached 4 bay garage with attached horse barn or chicken coup! Brand new garage doors installed on each bay, great for extra storage, mechanic or a hobbyist’s dream! Easy access to Route 194 and local shopping/amenities. Do not wait for this one and schedule your private tour now!
Zillow last checked: 8 hours ago
Listing updated: May 22, 2025 at 03:07am
Listed by:
Cassidy Hershey 717-479-0287,
Fathom Realty MD LLC
Bought with:
Greg Phelps, RSR006036
Corner House Realty
Source: Bright MLS,MLS#: PAYK2078806
Facts & features
Interior
Bedrooms & bathrooms
- Bedrooms: 3
- Bathrooms: 3
- Full bathrooms: 1
- 1/2 bathrooms: 2
- Main level bathrooms: 2
- Main level bedrooms: 3
Basement
- Area: 0
Heating
- Heat Pump, Electric
Cooling
- Heat Pump, Electric
Appliances
- Included: Electric Water Heater
Features
- Basement: Full
- Number of fireplaces: 2
Interior area
- Total structure area: 1,432
- Total interior livable area: 1,432 sqft
- Finished area above ground: 1,432
- Finished area below ground: 0
Property
Parking
- Total spaces: 4
- Parking features: Oversized, Driveway, Detached
- Garage spaces: 4
- Has uncovered spaces: Yes
Accessibility
- Accessibility features: None
Features
- Levels: One
- Stories: 1
- Pool features: None
Lot
- Size: 0.49 Acres
Details
- Additional structures: Above Grade, Below Grade
- Parcel number: 44000ED00840000000
- Zoning: RESIDENTIAL
- Special conditions: Standard
Construction
Type & style
- Home type: SingleFamily
- Architectural style: Ranch/Rambler
- Property subtype: Single Family Residence
Materials
- Stucco
- Foundation: Block
Condition
- New construction: No
- Year built: 1954
Utilities & green energy
- Sewer: Public Sewer
- Water: Private
Community & neighborhood
Location
- Region: Hanover
- Subdivision: None Available
- Municipality: PENN TWP
Other
Other facts
- Listing agreement: Exclusive Right To Sell
- Listing terms: Cash,Conventional,FHA,VA Loan,USDA Loan
- Ownership: Fee Simple
Price history
| Date | Event | Price |
|---|---|---|
| 5/21/2025 | Sold | $339,900$237/sqft |
Source: | ||
| 4/26/2025 | Pending sale | $339,900$237/sqft |
Source: | ||
| 4/22/2025 | Listed for sale | $339,900$237/sqft |
Source: | ||
| 4/9/2025 | Pending sale | $339,900$237/sqft |
Source: | ||
| 3/27/2025 | Listed for sale | $339,900+145.4%$237/sqft |
Source: | ||
Public tax history
| Year | Property taxes | Tax assessment |
|---|---|---|
| 2025 | $4,401 | $130,580 |
| 2024 | $4,401 | $130,580 |
| 2023 | $4,401 +10.1% | $130,580 |
Find assessor info on the county website
Neighborhood: 17331
Nearby schools
GreatSchools rating
- 5/10Baresville El SchoolGrades: K-5Distance: 3 mi
- 4/10Emory H Markle Middle SchoolGrades: 6-8Distance: 4.2 mi
- 5/10South Western Senior High SchoolGrades: 9-12Distance: 4.1 mi
Schools provided by the listing agent
- District: South Western
Source: Bright MLS. This data may not be complete. We recommend contacting the local school district to confirm school assignments for this home.

Get pre-qualified for a loan
At Zillow Home Loans, we can pre-qualify you in as little as 5 minutes with no impact to your credit score.An equal housing lender. NMLS #10287.
Sell for more on Zillow
Get a free Zillow Showcase℠ listing and you could sell for .
$339,700
2% more+ $6,794
With Zillow Showcase(estimated)
$346,494