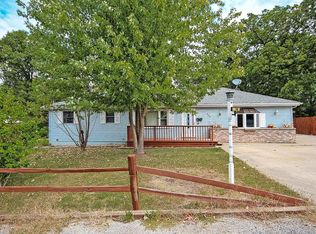This updated ranch home has the beauty of being close to Mt Zion amenities yet the beauty of a county scene out the back door with a wooded ravine just a block from the lake. The house has a new mitigation system, new dry basement system, new water heater and a newly added bathroom in the basement. The main floor is 1152 sq ft with 3 bedrooms, a bathroom, living room, dining room, and kitchen. The full basement is finished with a large great room, laundry room with lots of storage space, bathroom and a bonus room to be used as a bedroom or office. This house is move in ready.
This property is off market, which means it's not currently listed for sale or rent on Zillow. This may be different from what's available on other websites or public sources.
