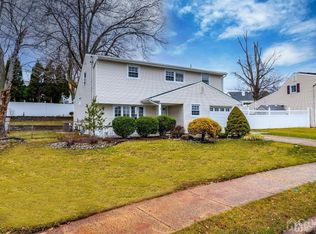Welcome home! This meticulously maintained 3 Bedroom 1.5 Bathroom Split Level Home is sure to please! Upon entry you will view the spacious double level living and dining rooms featuring updated ceramic tiles and wood floors. The open floor-plan and large windows let in a ton of natural light and gives you an amazing view of the perfect backyard. The backyard features an above ground swimming pool, 3 level custom deck, new cement patio, shed and retractable awning. Other highlights include a sport entertainment TV room, solar panels, central AC and a 2 year old hot water heater. Perfectly located for all commuters who will need access to the GSPW, TP, 287 and 1&9.
This property is off market, which means it's not currently listed for sale or rent on Zillow. This may be different from what's available on other websites or public sources.
