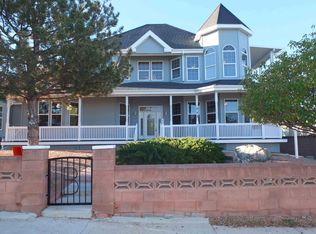Beautiful custom home w/all the extras in great neighborhood backing up to forested land for privacy. The Home features a full finished walkout basement with kitchenette, a casita with kitchenette & separate entrance, and a large private fully landscaped yard, detached garage, and RV parking! Minutes to schools and churches in one of the area's best neighborhoods, this immaculate home is in near new condition with one owner and having been a part time home. Featuring an enclosed courtyard with a gas or wood burning fireplace, huge deck & patio for outdoor living, master suite is one side of the main floor with sitting room & enormous bath & closet w/laundry room pass thru. There is a spa room w/steam sauna & double shower, theater room, chef's kitchen with built in appliances, central vacuum, 3 car heated garage with custom cabinetry and workshop plus a 4th car detached garage – this home has it all! The home was carefully planned and built to exceptional standards. Construction details include: - 2 interior gas fireplaces with blowers, - 3 HVAC units, one for upstairs, one for down and a third for the master suite; - reverse osmosis system with a pressure tank, - multi-filter air exchangers for nearly dust/allergen free environment – this help those with allergies but also keeps cleaning and dusting to a minimum, - hot water recirculating pump for instant hot water without wasting water, - central lighting controls that allow you to turn lights all on or off or any combination of pre-programmed options; - central speaker/intercom controls allowing for various options of music through the house or local to one room from various media, - immaculate 3 car garage w/epoxy floor, gas heating, custom cabinetry & workshop and built-in wall storage, 110 & 220 electricity, - extra insulation throughout and soundproofing around master suite, - natural gas manifold for control of different zones or appliances, - sewer backflow preventer, - separate & oversized electrical panels, - 7 - zone irrigation for fully landscaped yards. - The lot next door is also for sale if additional land is desired (for sale by a different seller #77999.)
This property is off market, which means it's not currently listed for sale or rent on Zillow. This may be different from what's available on other websites or public sources.

