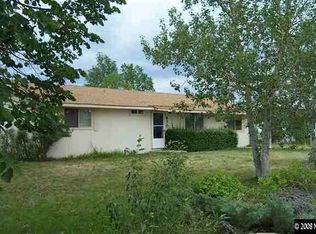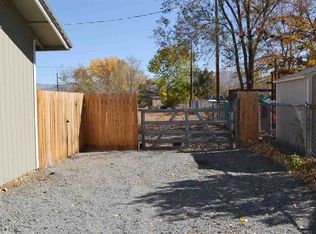Closed
$550,000
888 Dresslerville Rd, Gardnerville, NV 89460
3beds
1,694sqft
Single Family Residence
Built in 1975
0.55 Acres Lot
$555,800 Zestimate®
$325/sqft
$2,458 Estimated rent
Home value
$555,800
Estimated sales range
Not available
$2,458/mo
Zestimate® history
Loading...
Owner options
Explore your selling options
What's special
Don’t miss this special property, the pride of ownership is displayed throughout the home by the custom wood craftsmanship integrating rustic and midcentury modern design. This turnkey three-bedroom, two-bathroom home, spans nearly 1,700 square feet on a half acre lot, and is situated in a picturesque setting with breathtaking mountain views. This residence is thoughtfully designed to offer both comfort and style, featuring unique rustic finishes that seamlessly blend with the stunning mountain landscape., The home features separate formal and information living spaces, and a dedicated formal dining room. Then, you’ll step into the inviting sunken living room, a true highlight of the home, where a cozy fireplace and a full built-in circular bench create an ideal space for family gatherings and relaxation. The room’s design enhances the panoramic mountain views and the mesmerizing cotton candy sunsets that paint the high desert skies each evening. Recent updates ensure modern convenience and elegance, including a brand new water heater, air conditioning unit, and new interior and exterior paint. The home boasts new carpet, stylish fixtures, and upgraded granite countertops. The kitchen is equipped with brand-new stainless steel appliances, perfect for cooking and entertaining. Buyers will get the opportunity to ask the listing agent about the cleverly designed hidden storage throughout the home. Located just minutes to downtown Minden and Gardnerville, experience the perfect blend of rustic charm and modern amenities—schedule your viewing today and discover all that this exceptional home has to offer.
Zillow last checked: 8 hours ago
Listing updated: June 10, 2025 at 04:10pm
Listed by:
Haley Paulsen S.197756 775-437-0993,
Stitser Properties,
Alyssa McDermott S.200106 775-530-4178,
Stitser Properties
Bought with:
Sashah Branscombe, S.190125
RE/MAX Gold
Breanna Ball, S.183172
RE/MAX Gold
Source: NNRMLS,MLS#: 240010724
Facts & features
Interior
Bedrooms & bathrooms
- Bedrooms: 3
- Bathrooms: 2
- Full bathrooms: 2
Heating
- Natural Gas
Cooling
- Central Air, Refrigerated
Appliances
- Included: Dishwasher, Electric Oven, Electric Range, Microwave
- Laundry: In Garage
Features
- Breakfast Bar, Ceiling Fan(s), Pantry
- Flooring: Carpet, Slate, Wood
- Number of fireplaces: 2
- Fireplace features: Gas, Wood Burning Stove
Interior area
- Total structure area: 1,694
- Total interior livable area: 1,694 sqft
Property
Parking
- Total spaces: 2
- Parking features: Attached
- Attached garage spaces: 2
Features
- Stories: 1
- Patio & porch: Patio
- Fencing: Partial
- Has view: Yes
- View description: Mountain(s)
Lot
- Size: 0.55 Acres
- Features: Landscaped, Level
Details
- Additional structures: Workshop
- Parcel number: 122015310062
- Zoning: RES
Construction
Type & style
- Home type: SingleFamily
- Property subtype: Single Family Residence
Materials
- Foundation: Crawl Space
- Roof: Composition,Shingle
Condition
- New construction: No
- Year built: 1975
Utilities & green energy
- Water: Public
- Utilities for property: Electricity Available, Natural Gas Available, Water Available
Community & neighborhood
Security
- Security features: Smoke Detector(s)
Location
- Region: Gardnerville
- Subdivision: Gardnerville Ranchos
Other
Other facts
- Listing terms: 1031 Exchange,Cash,Conventional,FHA,VA Loan
Price history
| Date | Event | Price |
|---|---|---|
| 6/9/2025 | Sold | $550,000-3.3%$325/sqft |
Source: | ||
| 5/15/2025 | Contingent | $569,000$336/sqft |
Source: | ||
| 4/25/2025 | Pending sale | $569,000$336/sqft |
Source: | ||
| 2/21/2025 | Price change | $569,000-1%$336/sqft |
Source: | ||
| 1/22/2025 | Price change | $574,9000%$339/sqft |
Source: | ||
Public tax history
| Year | Property taxes | Tax assessment |
|---|---|---|
| 2025 | $2,097 +8% | $80,269 -1.2% |
| 2024 | $1,942 +3% | $81,277 +2.8% |
| 2023 | $1,885 +3% | $79,067 +19.2% |
Find assessor info on the county website
Neighborhood: 89460
Nearby schools
GreatSchools rating
- 6/10C. C. Meneley Elementary SchoolGrades: PK-5Distance: 0.2 mi
- 5/10Pau Wa Lu Middle SchoolGrades: 6-8Distance: 1 mi
- 6/10Douglas County High SchoolGrades: 9-12Distance: 4.9 mi
Schools provided by the listing agent
- Elementary: Meneley
- Middle: Pau-Wa-Lu
- High: Douglas
Source: NNRMLS. This data may not be complete. We recommend contacting the local school district to confirm school assignments for this home.
Get pre-qualified for a loan
At Zillow Home Loans, we can pre-qualify you in as little as 5 minutes with no impact to your credit score.An equal housing lender. NMLS #10287.
Sell for more on Zillow
Get a Zillow Showcase℠ listing at no additional cost and you could sell for .
$555,800
2% more+$11,116
With Zillow Showcase(estimated)$566,916

