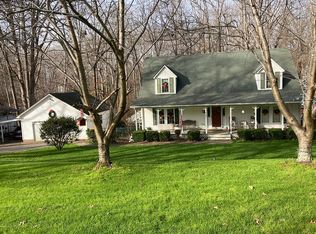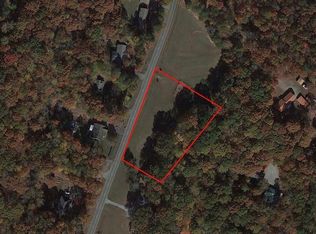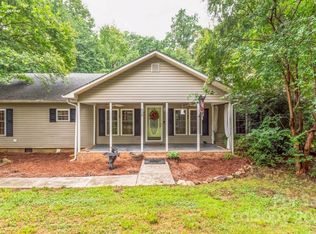Closed
$415,000
888 Brevard Place Rd, Iron Station, NC 28080
3beds
2,310sqft
Single Family Residence
Built in 1999
1.04 Acres Lot
$413,600 Zestimate®
$180/sqft
$2,279 Estimated rent
Home value
$413,600
$376,000 - $455,000
$2,279/mo
Zestimate® history
Loading...
Owner options
Explore your selling options
What's special
Welcome to 888 Brevard Place Rd in Iron Station – a charming home sitting on over an acre of land with space, privacy, and convenience! This well-maintained property features a newer roof (2023), HVAC system (2020), and the Crawlspace was completely encapsulated in 2025 – offering peace of mind to any buyer. Just 10 minutes to Lowe’s, Walmart, and a variety of restaurants, this location blends quiet, country living with everyday convenience. Inside, you’ll find a functional layout perfect for families or anyone craving extra room to breathe. This property invented "Move-in ready" because it has everything but you...until now! Welcome home!
Zillow last checked: 8 hours ago
Listing updated: August 21, 2025 at 11:38am
Listing Provided by:
Ivory Craig realestatewithivory@gmail.com,
Premier South
Bought with:
Kayla Brown
Nestlewood Realty, LLC
Source: Canopy MLS as distributed by MLS GRID,MLS#: 4278389
Facts & features
Interior
Bedrooms & bathrooms
- Bedrooms: 3
- Bathrooms: 2
- Full bathrooms: 2
- Main level bedrooms: 3
Primary bedroom
- Level: Main
Heating
- Heat Pump
Cooling
- Ductless, Heat Pump
Appliances
- Included: Dishwasher, Electric Range, Microwave
- Laundry: Laundry Room
Features
- Flooring: Carpet, Vinyl
- Doors: French Doors
- Has basement: No
- Fireplace features: Living Room
Interior area
- Total structure area: 2,310
- Total interior livable area: 2,310 sqft
- Finished area above ground: 2,310
- Finished area below ground: 0
Property
Parking
- Parking features: Driveway
- Has uncovered spaces: Yes
- Details: 2 Paved driveways.
Features
- Levels: One
- Stories: 1
- Patio & porch: Deck, Enclosed, Front Porch
- Exterior features: In-Ground Irrigation
- Fencing: Partial
Lot
- Size: 1.04 Acres
Details
- Parcel number: 74867
- Zoning: R-SF
- Special conditions: Standard
Construction
Type & style
- Home type: SingleFamily
- Property subtype: Single Family Residence
Materials
- Brick Partial, Vinyl
- Foundation: Crawl Space
- Roof: Shingle
Condition
- New construction: No
- Year built: 1999
Utilities & green energy
- Sewer: Septic Installed
- Water: Well
Community & neighborhood
Security
- Security features: Security System
Location
- Region: Iron Station
- Subdivision: Brevard Place
Other
Other facts
- Listing terms: Cash,Conventional,FHA,VA Loan
- Road surface type: Asphalt, Paved
Price history
| Date | Event | Price |
|---|---|---|
| 8/21/2025 | Sold | $415,000-2.4%$180/sqft |
Source: | ||
| 7/21/2025 | Pending sale | $425,000$184/sqft |
Source: | ||
| 7/10/2025 | Listed for sale | $425,000$184/sqft |
Source: | ||
| 6/24/2025 | Listing removed | $425,000$184/sqft |
Source: | ||
| 6/6/2025 | Price change | $425,000-5.6%$184/sqft |
Source: | ||
Public tax history
| Year | Property taxes | Tax assessment |
|---|---|---|
| 2025 | $2,384 +0.8% | $362,593 |
| 2024 | $2,364 +2.1% | $362,593 |
| 2023 | $2,316 +55.4% | $362,593 +93.9% |
Find assessor info on the county website
Neighborhood: 28080
Nearby schools
GreatSchools rating
- 7/10Iron Station ElementaryGrades: PK-5Distance: 3.8 mi
- 4/10East Lincoln MiddleGrades: 6-8Distance: 1.8 mi
- 7/10East Lincoln HighGrades: 9-12Distance: 4.2 mi
Schools provided by the listing agent
- Elementary: Iron Station
- Middle: East Lincoln
- High: East Lincoln
Source: Canopy MLS as distributed by MLS GRID. This data may not be complete. We recommend contacting the local school district to confirm school assignments for this home.
Get a cash offer in 3 minutes
Find out how much your home could sell for in as little as 3 minutes with a no-obligation cash offer.
Estimated market value
$413,600


