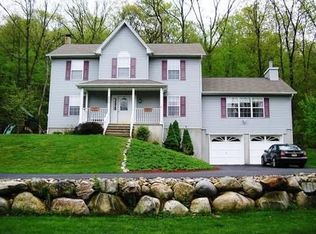You will kick yourself if you miss this one. This home is stellar, in move in condition, and loaded with special extras like an amazing home theater with bar area. Eat, drink and watch TV/movies in comfortable reclining leather seats. Of course there is a great stainless steel and granite kitchen which opens to a spacious family room with fireplace and tray ceiling. Outside there is a huge private level backyard with a large deck and separate playground area.
This property is off market, which means it's not currently listed for sale or rent on Zillow. This may be different from what's available on other websites or public sources.
