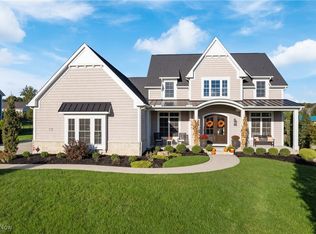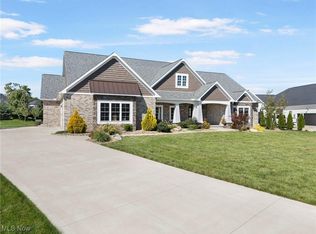Custom built in 2017 by Memmer Homes. 3214 sq. feet with approx. 1100 sq. feet finished in the basement. Lot is .66 acres. 4 bedrooms, 3 baths with (additional bath in basement). First floor master bedroom. Over-sized, walk-in, butlers pantry, mudroom and 1st floor laundry room. Custom drop zone and lockers in mudroom. Open floor plan with a slider to the back patio. Large kitchen, granite counters, and spacious dinette with plenty of natural light. 1st floor study. Two-story foyer. 10-foot ceilings in kitchen and great room. Custom finishes throughout, including a cathedral ceiling in master with stained wood beam, cathedral ceiling in dinette with white planking and beam, white mitered ceiling in great room, shiplap in master bath and powder room. Interior lighting by Laura of Pembroke. Professionally landscaped with paver patio, built-in grill, granite table top, fire pit and landscape lighting. Whole home security system, including video cameras. Sonos sound system wired in kitchen, master bathroom and patio. 3-car garage with extra depth for storage. Desirable neighborhood tucked away, but with great access to shopping, restaurants, and highways nearby. Excellent rated schools.
This property is off market, which means it's not currently listed for sale or rent on Zillow. This may be different from what's available on other websites or public sources.

